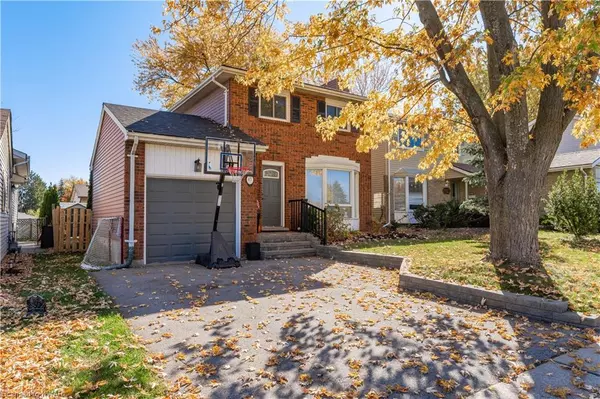For more information regarding the value of a property, please contact us for a free consultation.
67 Parkland Crescent Kitchener, ON N2N 1R5
Want to know what your home might be worth? Contact us for a FREE valuation!

Our team is ready to help you sell your home for the highest possible price ASAP
Key Details
Sold Price $690,000
Property Type Single Family Home
Sub Type Single Family Residence
Listing Status Sold
Purchase Type For Sale
Square Footage 1,356 sqft
Price per Sqft $508
MLS Listing ID 40340788
Sold Date 11/11/22
Style Two Story
Bedrooms 4
Full Baths 1
Half Baths 1
Abv Grd Liv Area 1,968
Originating Board Kitchener - Waterloo
Year Built 1977
Annual Tax Amount $3,229
Property Description
Located in Kitchener's sought-after Forest Heights neighbourhood, this 3 +1 bedroom home is sure to impress you! You will love everything this mature neighbourhood has to offer with large trees, wider lots & extra privacy! This home is move in ready – meticulously taken care of with plenty of Updates throughout this bright, well-cared for home. The Kitchen is Spacious & Updated and has an abundance of cabinet & counter space, as well as a built-in work station! Enjoy meals in the dining room or just relax in the family room in front of the Gas Fireplace! Upstairs you will find 3 sizable bedrooms, including a generous primary suite with closet builtins and a renovated bathroom. Just off the Kitchen, the side door leads to a sizable & fully fenced yard complete with shed & expansive deck. Lots of extra space on the lower level including - a Large Rec room as well as a separate bedroom (currently being used as an office), more storage & laundry. All Mechanical has been updated (AC, Furnace & Electrical, Roof 2016) Renovated bathrooms & Kitchen, newer flooring on Main level, Attached garage with remote. Call today to book your showing before this home is gone! Shows AAA+
Location
Province ON
County Waterloo
Area 3 - Kitchener West
Zoning R4
Direction DRIFTWOOD DRIVE TO PARKLAND CRES
Rooms
Basement Full, Finished
Kitchen 1
Interior
Interior Features Auto Garage Door Remote(s)
Heating Forced Air, Natural Gas
Cooling Central Air
Fireplaces Number 1
Fireplaces Type Family Room, Gas
Fireplace Yes
Window Features Window Coverings
Appliance Dishwasher, Refrigerator, Stove
Laundry Lower Level
Exterior
Garage Attached Garage
Garage Spaces 1.0
Pool None
Waterfront No
Roof Type Asphalt Shing
Lot Frontage 40.23
Lot Depth 108.49
Parking Type Attached Garage
Garage Yes
Building
Lot Description Urban, Irregular Lot, Major Highway
Faces DRIFTWOOD DRIVE TO PARKLAND CRES
Foundation Concrete Perimeter
Sewer Sewer (Municipal)
Water Municipal
Architectural Style Two Story
Structure Type Aluminum Siding, Brick
New Construction No
Others
Senior Community false
Tax ID 224640265
Ownership Freehold/None
Read Less
GET MORE INFORMATION





