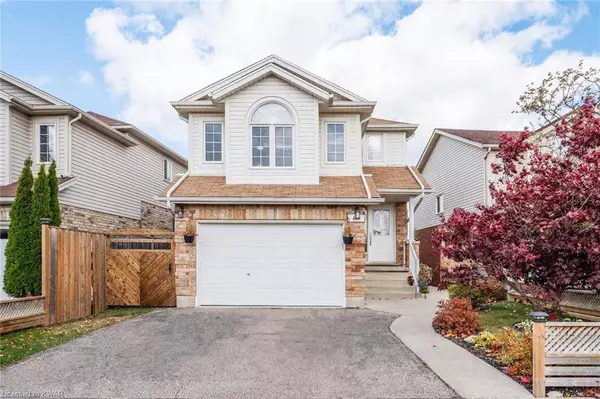For more information regarding the value of a property, please contact us for a free consultation.
494 Activa Avenue Kitchener, ON N2E 4C1
Want to know what your home might be worth? Contact us for a FREE valuation!

Our team is ready to help you sell your home for the highest possible price ASAP
Key Details
Sold Price $915,000
Property Type Single Family Home
Sub Type Single Family Residence
Listing Status Sold
Purchase Type For Sale
Square Footage 1,696 sqft
Price per Sqft $539
MLS Listing ID 40336549
Sold Date 10/22/22
Style Two Story
Bedrooms 4
Full Baths 2
Half Baths 1
Abv Grd Liv Area 2,392
Originating Board Kitchener - Waterloo
Year Built 2005
Annual Tax Amount $3,868
Property Description
Investors and home buyers searching the perfect home, welcome to 494 Activa Avenue in Kitchener! This beautifully designed and meticulously taken care of 1-owner home is situated in the Laurentian West neighbourhood and features a newly added in-law suite! This carpet-free and 1.5 garage home boasts an open-concept 9 foot ceiling main floor that features a powder room, a kitchen with brand new stainless steel appliances (2021), backsplash with textured subway tiles, an island with a spacious dinette, and a large sunken living room with hardwood flooring that leads you to a walkout to a beautiful deck where you can relax and enjoy with family & friends! Up one level you will find a spacious family room with 12 foot vaulted ceilings! Perfect for movie nights or office space! Up a few more stairs, you will find 3 generous sized bedrooms! The master bedroom includes a huge walk in closet along with a 3 piece Jack-and-Jill bathroom that leads you back to the hall! In the basement, you enter the in-law suite! This bright and recently fully finished basement features pot lights all over, laundry room, a cold room, its own kitchen, a 3 piece bathroom, and a generous sized bedroom with a large closet and a large window looking out to the private backyard. In your large & private backyard you will find a brand new luxurious hot tub, and a large shed which includes electricity! Prepare to be impressed when you visit this spectacular home. Located next to countless amenities, schools, parks, and much more, this is a forever home you can call your own while potentially making extra income!
Location
Province ON
County Waterloo
Area 3 - Kitchener West
Zoning R4, 286R
Direction Ottawa Street, Left on David Bergey Drive, Right on Activa Avenue
Rooms
Other Rooms Shed(s)
Basement Walk-Out Access, Full, Finished, Sump Pump
Kitchen 2
Interior
Interior Features In-Law Floorplan
Heating Forced Air
Cooling Central Air
Fireplace No
Appliance Instant Hot Water, Water Softener, Dishwasher, Dryer, Freezer, Range Hood, Refrigerator, Stove, Washer
Laundry In Basement
Exterior
Exterior Feature Year Round Living
Garage Attached Garage, Garage Door Opener
Garage Spaces 1.5
Fence Full
Waterfront No
Roof Type Asphalt Shing
Porch Deck
Lot Frontage 36.15
Lot Depth 99.66
Parking Type Attached Garage, Garage Door Opener
Garage Yes
Building
Lot Description Urban, Irregular Lot, Airport, Highway Access, Hospital, Landscaped, Major Highway, Park, Place of Worship, Public Transit, Quiet Area, Rec./Community Centre, Regional Mall, School Bus Route, Schools, Shopping Nearby, Skiing, Trails
Faces Ottawa Street, Left on David Bergey Drive, Right on Activa Avenue
Foundation Poured Concrete
Sewer Sewer (Municipal)
Water Municipal
Architectural Style Two Story
Structure Type Brick, Vinyl Siding
New Construction No
Schools
Elementary Schools W.T. Townsend / John Sweeney
High Schools Forest Heights / St. Marys
Others
Tax ID 227272994
Ownership Freehold/None
Read Less
GET MORE INFORMATION





