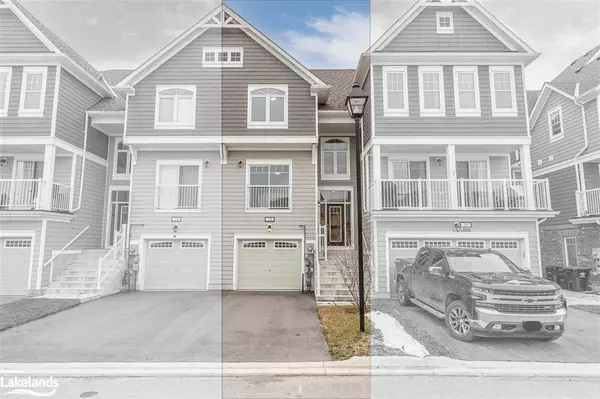For more information regarding the value of a property, please contact us for a free consultation.
28 Surf Drive Wasaga Beach, ON L9Z 0G3
Want to know what your home might be worth? Contact us for a FREE valuation!

Our team is ready to help you sell your home for the highest possible price ASAP
Key Details
Sold Price $579,500
Property Type Townhouse
Sub Type Row/Townhouse
Listing Status Sold
Purchase Type For Sale
Square Footage 1,373 sqft
Price per Sqft $422
MLS Listing ID 40353503
Sold Date 12/14/22
Style 3 Storey
Bedrooms 3
Full Baths 2
Half Baths 1
HOA Y/N Yes
Abv Grd Liv Area 1,373
Originating Board The Lakelands
Year Built 2020
Annual Tax Amount $2,667
Property Description
Imagine Spending the Holidays in Your Very Own Beach Home! Here's Your Chance to Pick Up a Turn-Key, 3 Storey Townhome in Wasaga Beach! The Best of All Worlds, this Beautiful Home or Getaway is Only 30 Minutes from Barrie, 30 Minutes from Blue Mountain Village, and Only an Hour North of the GTA! Very Thoughtfully Designed Unit with Great Flow Offers Three Bedrooms, Three Bathrooms, and an Open Concept Living/ Dining/ Kitchen! Truly an Entertainers Dream Home! Very Well Cared for, with Little Use Since Purchase from the Developer in 2020. Stainless Steel Appliances are Brand New- Never Used! Direct Entry From the Spacious Garage Allows for Plenty of Storage Space for Beach Toys and Ski Gear! Plus a Full Walk out to the Rear Yard Awaits your Vision! Best of All- World Glass Beach Areas (And Sunsets) are only a 5 Minute Drive Away! Extras: Central Air (2020) & Washer and Dryer (2020) have been Added by the Owner.
Location
Province ON
County Simcoe County
Area Wasaga Beach
Zoning R3H-21
Direction River Rd W to Village Gate Drive, Turn at Lights. Follow to Shelburne Ave to Surf Drive. SOP.
Rooms
Other Rooms None
Basement Separate Entrance, Walk-Out Access, Full, Partially Finished
Kitchen 1
Interior
Interior Features High Speed Internet, Central Vacuum Roughed-in
Heating Forced Air, Natural Gas, Gas Hot Water
Cooling Central Air
Fireplace No
Appliance Built-in Microwave, Dishwasher, Dryer, Refrigerator, Stove, Washer
Exterior
Exterior Feature Year Round Living
Garage Attached Garage, Asphalt
Garage Spaces 1.0
Pool None
Utilities Available Cable Connected, Natural Gas Connected
Waterfront No
View Y/N true
View Trees/Woods
Roof Type Asphalt Shing
Lot Frontage 20.0
Lot Depth 88.57
Parking Type Attached Garage, Asphalt
Garage Yes
Building
Lot Description Urban, Rectangular, Beach, Near Golf Course, Marina, Schools
Faces River Rd W to Village Gate Drive, Turn at Lights. Follow to Shelburne Ave to Surf Drive. SOP.
Foundation Poured Concrete
Sewer Sewer (Municipal)
Water Municipal
Architectural Style 3 Storey
Structure Type Hardboard
New Construction No
Schools
Elementary Schools Birchview Dunes/ St Noel Elementary
High Schools Elmvale District Hs
Others
HOA Fee Include Common Elements,Maintenance Grounds,Snow Removal, Snow And Landscape Of Common Areas, Garbage.
Tax ID 583340591
Ownership Freehold/None
Read Less
GET MORE INFORMATION





