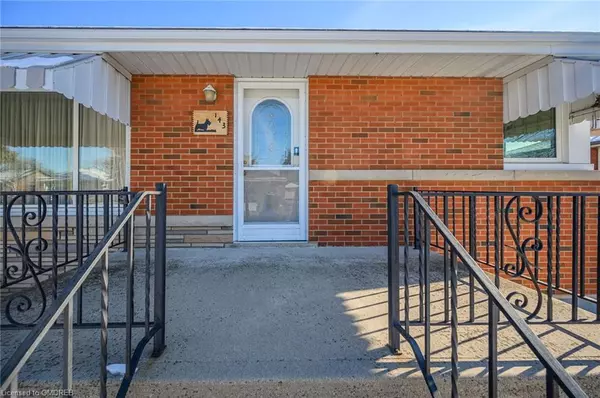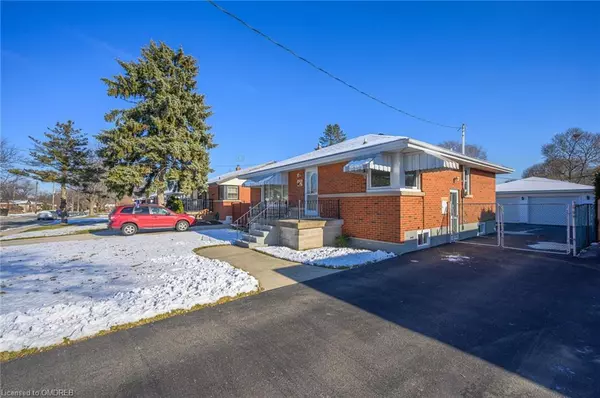For more information regarding the value of a property, please contact us for a free consultation.
143 West 24th Street Hamilton, ON L9C 4W3
Want to know what your home might be worth? Contact us for a FREE valuation!

Our team is ready to help you sell your home for the highest possible price ASAP
Key Details
Sold Price $745,000
Property Type Single Family Home
Sub Type Single Family Residence
Listing Status Sold
Purchase Type For Sale
Square Footage 999 sqft
Price per Sqft $745
MLS Listing ID 40358226
Sold Date 12/17/22
Style Bungalow
Bedrooms 4
Full Baths 1
Half Baths 1
Abv Grd Liv Area 999
Originating Board Oakville
Annual Tax Amount $4,396
Property Description
Fantastic bungalow in desirable West Mountain location meticulously maintained and cared for. This 3+1 Bedroom 2 bath home features a large lot and a massive 30'x25' heated 2.5 car shop/garage and outside parking space for 8 cars. The main level includes a spacious kitchen and dining area, large living room with incredible natural light and hardwood under the carpet. Also on the main level there are 3 spacious bedrooms and a full 4pc bath. Lower level with separate side entrance offers in-law suite potential. With a large recreation room with bar, another bedroom, 2pc bath, abundant storage space, spacious laundry room and utility area. The fenced yard offers plenty of greenspace and access to the large shop with double doors. Waiting for your personal touch, book your showing today!
Location
Province ON
County Hamilton
Area 15 - Hamilton Mountain
Zoning R1
Direction GARTH AND MOHAWK
Rooms
Basement Walk-Up Access, Full, Finished
Kitchen 1
Interior
Interior Features None
Heating Forced Air, Natural Gas
Cooling Central Air
Fireplace No
Window Features Window Coverings
Appliance Refrigerator, Stove
Laundry In-Suite
Exterior
Exterior Feature Landscaped
Parking Features Detached Garage, Asphalt
Garage Spaces 2.5
Roof Type Asphalt Shing
Porch Patio
Lot Frontage 50.0
Lot Depth 120.0
Garage Yes
Building
Lot Description Urban, Hospital, Library, Park, Place of Worship, Playground Nearby, Public Transit, Quiet Area, Rec./Community Centre, Schools, Shopping Nearby
Faces GARTH AND MOHAWK
Foundation Concrete Block
Sewer Sewer (Municipal)
Water Municipal
Architectural Style Bungalow
Structure Type Brick
New Construction No
Others
Tax ID 170330008
Ownership Freehold/None
Read Less
GET MORE INFORMATION





