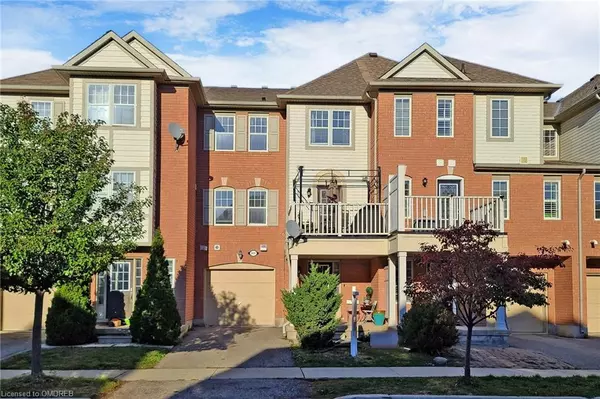For more information regarding the value of a property, please contact us for a free consultation.
931 Sprague Place Milton, ON L9T 0K8
Want to know what your home might be worth? Contact us for a FREE valuation!

Our team is ready to help you sell your home for the highest possible price ASAP
Key Details
Sold Price $750,000
Property Type Townhouse
Sub Type Row/Townhouse
Listing Status Sold
Purchase Type For Sale
Square Footage 1,184 sqft
Price per Sqft $633
MLS Listing ID 40337015
Sold Date 10/25/22
Style 3 Storey
Bedrooms 2
Full Baths 1
Half Baths 1
Abv Grd Liv Area 1,184
Originating Board Oakville
Annual Tax Amount $2,680
Property Description
Look No Further! Masterful Design & Modern Luxury Are Uniquely Exemplified In This 2 Bedroom, 2 Baths Freehold House With It's Own Garage & Parking. Conveniently Located, Quiet & Serene Neighbourhood Surrounded By Parks & Walking Trail. Completely Renovated, No Expense Spared, Perfectly Blended & Freshly Painted, Lots Of Sunlight, Spacious Inviting Foyer W/Mirrored Closet, Laundry On The Main Flr With Plenty Of Storage, Access Door To The Garage. Gleaming Wooden Staircase & Floors W/Lots Of Sunlight. Comprising A Modern Custom Design Kitchen W/Quality Finishes, Double Sink, Black Appl. & Breakfast Bar, Walkout To Balcony For A Cup Of Tea W/Your Breakfast Or Meal In The Balcony W/The Sunrise. Open Concept Living & Dining Rm. Cozy & Elegant Good Sized Bedrooms, Master W/Semi-Ensuite. Completely Upgraded Washrooms, Now That's Convenient Living W/Affordability.2nd Bedroom Is Presently Being Used As Dressing Room; Cabinets & Drawers In This Room Are Modular & Removable To Be Used As Bedroom
Location
Province ON
County Halton
Area 2 - Milton
Zoning rm2
Direction Hepburn Rd/Yates Dr
Rooms
Basement None
Kitchen 1
Interior
Interior Features None
Heating Forced Air, Natural Gas
Cooling Central Air
Fireplace No
Exterior
Parking Features Attached Garage
Garage Spaces 1.0
Roof Type Asphalt Shing
Lot Frontage 21.0
Lot Depth 44.0
Garage Yes
Building
Lot Description Urban, Hospital, Library, Park, Public Transit, Schools
Faces Hepburn Rd/Yates Dr
Sewer Sewer (Municipal)
Water Municipal
Architectural Style 3 Storey
Structure Type Brick
New Construction No
Others
Tax ID 250791732
Ownership Freehold/None
Read Less
GET MORE INFORMATION





