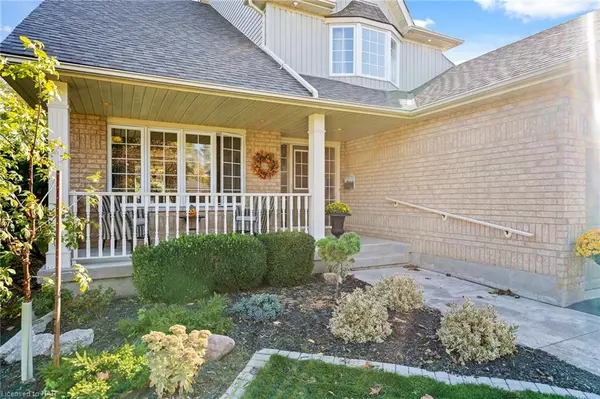For more information regarding the value of a property, please contact us for a free consultation.
4113 Highland Park Drive Beamsville, ON L0R 1B7
Want to know what your home might be worth? Contact us for a FREE valuation!

Our team is ready to help you sell your home for the highest possible price ASAP
Key Details
Sold Price $901,000
Property Type Single Family Home
Sub Type Single Family Residence
Listing Status Sold
Purchase Type For Sale
Square Footage 2,111 sqft
Price per Sqft $426
MLS Listing ID 40335845
Sold Date 11/04/22
Style Two Story
Bedrooms 4
Full Baths 2
Half Baths 1
Abv Grd Liv Area 2,111
Originating Board Niagara
Annual Tax Amount $5,776
Property Description
This well maintained 4 bedroom 3 bathroom home is a quality build by Mountainview homes. Over 2100sqft of living space above grade. Nestled on the escarpment bench in a phenomenal family friendly Beamsville neighbourhood. Covered front porch, perfect for morning coffees! Walk into the bright living & dining room areas with vaulted ceilings. New carpeting on the staircase. Cozy living room off kitchen with gas fireplace. Upstairs offers 4 full bedrooms and 2 full bathrooms. Large primary bedroom with 5pc ensuite & whirlpool jet tub. Sliding doors off kitchen to large & mature backyard with stamped concrete patio area. Double car garage. A solid family home! Walking distance to Bruce Trail, dog parks, recreation centres, and schools.
Location
Province ON
County Niagara
Area Lincoln
Zoning R2
Direction HIGHLAND PARK DR & STADELBAUER DR
Rooms
Basement Full, Unfinished
Kitchen 1
Interior
Interior Features None
Heating Forced Air, Natural Gas
Cooling Central Air
Fireplaces Number 1
Fireplaces Type Gas
Fireplace Yes
Appliance Dishwasher, Dryer, Microwave, Refrigerator, Stove, Washer
Exterior
Exterior Feature Landscaped
Garage Attached Garage, Asphalt
Garage Spaces 2.0
Waterfront No
Roof Type Asphalt Shing
Porch Porch
Lot Frontage 49.0
Lot Depth 111.0
Parking Type Attached Garage, Asphalt
Garage Yes
Building
Lot Description Urban, Park, Place of Worship, Playground Nearby, Schools, Trails
Faces HIGHLAND PARK DR & STADELBAUER DR
Foundation Poured Concrete
Sewer Sewer (Municipal)
Water Municipal
Architectural Style Two Story
Structure Type Brick, Vinyl Siding
New Construction No
Others
Tax ID 461040523
Ownership Freehold/None
Read Less
GET MORE INFORMATION





