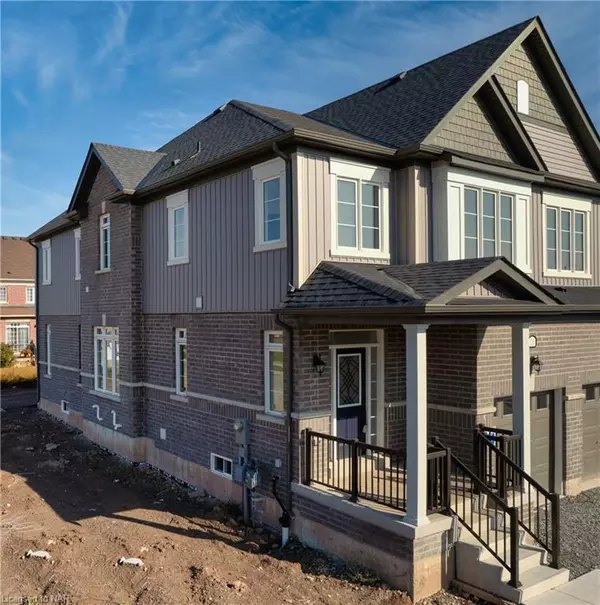For more information regarding the value of a property, please contact us for a free consultation.
9200 Griffon Street Niagara Falls, ON L2G 3R6
Want to know what your home might be worth? Contact us for a FREE valuation!

Our team is ready to help you sell your home for the highest possible price ASAP
Key Details
Sold Price $680,000
Property Type Townhouse
Sub Type Row/Townhouse
Listing Status Sold
Purchase Type For Sale
Square Footage 1,776 sqft
Price per Sqft $382
MLS Listing ID 40352553
Sold Date 12/15/22
Style Two Story
Bedrooms 3
Full Baths 2
Half Baths 1
Abv Grd Liv Area 1,776
Originating Board Niagara
Property Description
Beautiful location in Lyon’s Creek subdivision is located in the picturesque town of Chippawa, a part of the
City of Niagara Falls. This small community is about 5km from Niagara Falls centre, with heritage shops,
family restaurants, golf courses, a boating park and easy access to all the exciting Niagara Falls
entertainment, is it easy to see why this location has become the latest hot spot in Niagara! This end-unit 2-
storey townhouse is 1776 sqft and boasts 9’ ceilings on the main floor & a large number of transom windows
creating a bright and airy main-floor living space. With panoramic views of the park, playground and walking
path, you can actually keep an eye on the kids while you cook dinner! Other features include 12" x 24"
ceramic tiles, laminate flooring, and solid oak staircases. The main level welcomes you into a bright Living
room/Dining room that is open-concept to a fabulous eat-in kitchen with an extended island and upgraded
cabinetry. And heading towards the foyer, you will find a large 2-piece bath with upgraded vanity and garage
access to the house. When you venture upstairs you will certainly be impressed by the size of the Primary
bedroom and ensuite bath! The 5-piece bath features his and her sinks, a soaker tub & a large glass-tiled
shower. The walk-in closet measures 6'5" x 6’7”, & a convenient second-floor laundry room completes this
well-thought-out floor plan. This end unit offers a larger backyard that will also be partially fenced along the
side, and the front, side and rear lawns will be fully sodded after final grading is complete. Large basement
footprint with huge potential to finish includes a rough-in bath. Asphalt driveway to be completed by the
builder as well. This handsome elite exterior, upgraded entry door with sidelights and quaint covered front
porch welcomes you. Don’t miss out on your opportunity to get into a great unit in this awesome
neighbourhood! Please note some photos contain virtual staging.
Location
Province ON
County Niagara
Area Niagara Falls
Zoning R3
Direction Off Sodom Rd - West on Mann St, South on Emerald Ave, East on Griffon St
Rooms
Basement Full, Unfinished
Kitchen 1
Interior
Interior Features None
Heating Forced Air, Natural Gas
Cooling None
Fireplace No
Exterior
Parking Features Attached Garage
Garage Spaces 1.0
Fence Fence - Partial
Roof Type Asphalt Shing
Porch Patio
Lot Frontage 29.18
Lot Depth 108.0
Garage Yes
Building
Lot Description Urban, Near Golf Course, Open Spaces, Park, Playground Nearby
Faces Off Sodom Rd - West on Mann St, South on Emerald Ave, East on Griffon St
Foundation Poured Concrete
Sewer Sewer (Municipal)
Water Municipal
Architectural Style Two Story
Structure Type Brick, Vinyl Siding
New Construction Yes
Others
Tax ID 642581022
Ownership Freehold/None
Read Less
GET MORE INFORMATION





