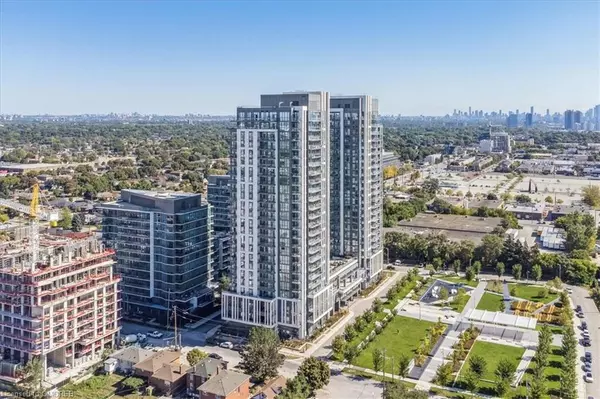For more information regarding the value of a property, please contact us for a free consultation.
15 Zorra Street #209 Etobicoke, ON M8Z 0C6
Want to know what your home might be worth? Contact us for a FREE valuation!

Our team is ready to help you sell your home for the highest possible price ASAP
Key Details
Sold Price $680,000
Property Type Condo
Sub Type Condo/Apt Unit
Listing Status Sold
Purchase Type For Sale
Square Footage 768 sqft
Price per Sqft $885
MLS Listing ID 40335046
Sold Date 11/01/22
Style 1 Storey/Apt
Bedrooms 2
Full Baths 2
HOA Fees $566/mo
HOA Y/N Yes
Abv Grd Liv Area 768
Originating Board Oakville
Annual Tax Amount $2,098
Property Description
Bright, modern & Stunning 2 bed, 2 bath end-unit in an unbeatable location! This spacious, sun-filled unit features 9 ft ceiling, 768 sq ft of living space + a massive 365 sq ft wrap around balcony! Fresh & neutral colours throughout with quality laminate flooring, upgraded smart lighting and floor to ceiling windows. Kitchen features open concept layout with full size appliances, décor subway tile backsplash & breakfast bar with quartz countertops. Primary bedroom is spacious and full of natural light with ensuite. 2nd Bedroom is also a great size and even accommodates a small work desk with full size closet. The wrap around balcony is massive and excellent for entertaining guests and family as you can fit multiple chairs/couches & tables. This unit includes 1 parking spot and a locker. State of the art amenities include: indoor infinity pool, gym, party room, sauna and outdoor terrace. Easy access to Downtown Toronto, Park Lawn, Sherway Gardens, Costco 427 and 403. Steps to transit, shops & lots of restaurants.
Location
Province ON
County Toronto
Area Tw08 - Toronto West
Zoning Residential
Direction The Queensway
Rooms
Basement None
Kitchen 1
Interior
Interior Features Built-In Appliances
Heating Forced Air, Natural Gas
Cooling Central Air
Fireplace No
Appliance Built-in Microwave, Dishwasher, Dryer, Refrigerator, Stove, Washer
Laundry In-Suite
Exterior
Garage Spaces 1.0
Roof Type Flat
Porch Open
Garage No
Building
Lot Description Urban, Dog Park, Highway Access, Public Transit, Shopping Nearby
Faces The Queensway
Foundation Unknown
Sewer Sewer (Municipal)
Water Municipal
Architectural Style 1 Storey/Apt
Structure Type Block, Stone
New Construction No
Others
HOA Fee Include Insurance,Central Air Conditioning,Heat,Parking,Water
Tax ID 766990022
Ownership Condominium
Read Less
GET MORE INFORMATION





