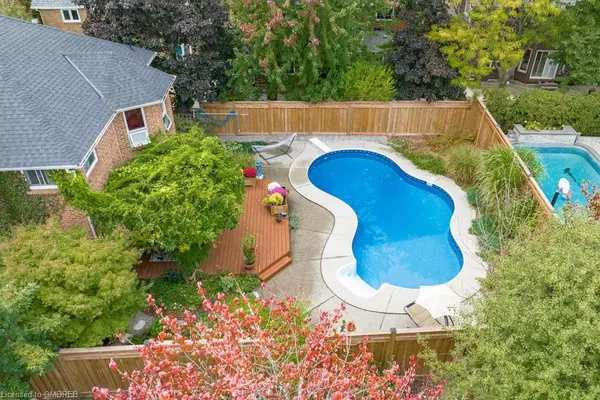For more information regarding the value of a property, please contact us for a free consultation.
1117 Valleybrook Drive Oakville, ON L6H 4N1
Want to know what your home might be worth? Contact us for a FREE valuation!

Our team is ready to help you sell your home for the highest possible price ASAP
Key Details
Sold Price $1,730,000
Property Type Single Family Home
Sub Type Single Family Residence
Listing Status Sold
Purchase Type For Sale
Square Footage 2,985 sqft
Price per Sqft $579
MLS Listing ID 40333937
Sold Date 10/27/22
Style Two Story
Bedrooms 4
Full Baths 3
Half Baths 1
Abv Grd Liv Area 2,985
Originating Board Oakville
Annual Tax Amount $6,883
Property Description
Welcome to old world Victorian charm with English Ivy adorning the exterior façade, lavender, peonies, hydrangeas, Japanese maple trees creating a fragrant curb appeal! Most of this 4Bed-4Bath detached in prime Wedgewood creek neighborhood has been upgraded to the nines! The main entrance welcomes you into an open concept living dining area (new broadloom, freshly painted), a separate home office with French doors. Tucked away laundry room and an inside entry to the spacious garage. The family room (wood burning fireplace is a cozy, (rough-in for b/i 5.1 speaker system) overlooks the lush backyard and pool (32ftx18ft). The open concept eat-in kitchen (upgraded 2022) with 2 ovens in the gas stove, 6ftx4ft walk-in pantry; tall, dual-tone, soft close cabinetry, and a garbage pull out - is the star of the home. The 8-ft long quartz topped island is built to impress, with its hidden storage, pots & pans drawers, and a built-in microwave! The breakfast area opens up to the backyard wooden deck and pergola. West exposure ensures that the pool enjoys natural light until later in the day, the pool is heated by the solar and gas heaters. The upper level hosts a spacious primary bedroom with seating over looking the pool, an upgraded 5pc ensuite with rain shower, floating tub, California shutters and pot lights and walk-in closet with custom shelving. The 2nd bedroom with a 3pc ensuite is perfect for growing kids, the remaining 2 good sized bedrooms share a 3pc main bath. Located in the sought after, family friendly neighborhood, walk to Iroquois ridge Shoreline Rd Park, Iroquois Ridge High School, Iroquois Ridge Community Centre and Upper Oakville Shopping Centre!
Location
Province ON
County Halton
Area 1 - Oakville
Zoning RL5
Direction Upper Middle Rd E/Grosvenor St
Rooms
Basement Full, Unfinished
Kitchen 1
Interior
Interior Features Central Vacuum, Auto Garage Door Remote(s)
Heating Forced Air, Natural Gas
Cooling Central Air
Fireplaces Number 1
Fireplaces Type Family Room, Wood Burning
Fireplace Yes
Window Features Window Coverings
Appliance Water Heater Owned, Built-in Microwave, Dishwasher, Dryer, Freezer, Gas Stove, Hot Water Tank Owned, Microwave, Range Hood, Refrigerator, Washer
Laundry Laundry Room, Main Level
Exterior
Exterior Feature Landscaped, Privacy
Garage Attached Garage, Exclusive, Asphalt, Inside Entry
Garage Spaces 2.0
Fence Full
Pool In Ground, Outdoor Pool
Waterfront No
Roof Type Asphalt Shing
Porch Deck
Lot Frontage 51.64
Lot Depth 148.24
Parking Type Attached Garage, Exclusive, Asphalt, Inside Entry
Garage Yes
Building
Lot Description Urban, Irregular Lot, Ample Parking, Arts Centre, Dog Park, Park, Playground Nearby, Schools, Shopping Nearby, Trails
Faces Upper Middle Rd E/Grosvenor St
Foundation Poured Concrete, Unknown
Sewer Sewer (Municipal)
Water Municipal
Architectural Style Two Story
Structure Type Brick
New Construction No
Schools
Elementary Schools St. Marguerite D'Youville Ces/Sheridan
High Schools Holy Trinity Css/Iroquois Ridge
Others
Tax ID 249040215
Ownership Freehold/None
Read Less
GET MORE INFORMATION





