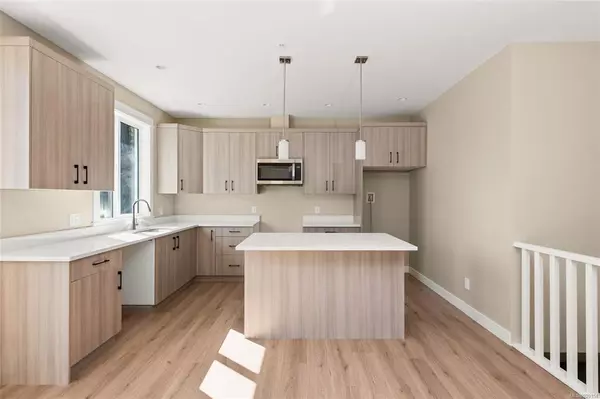For more information regarding the value of a property, please contact us for a free consultation.
9 West Park Pl View Royal, BC V9B 3R9
Want to know what your home might be worth? Contact us for a FREE valuation!

Our team is ready to help you sell your home for the highest possible price ASAP
Key Details
Sold Price $770,000
Property Type Townhouse
Sub Type Row/Townhouse
Listing Status Sold
Purchase Type For Sale
Square Footage 1,910 sqft
Price per Sqft $403
Subdivision West Park At Thetis
MLS Listing ID 920154
Sold Date 01/09/23
Style Main Level Entry with Lower Level(s)
Bedrooms 3
HOA Fees $326/mo
Rental Info Unrestricted
Year Built 2022
Annual Tax Amount $1
Tax Year 2022
Lot Size 2,178 Sqft
Acres 0.05
Property Description
Your very own brand-new home right at THETIS LAKE PARK! A large home, this 3-bedroom plus family room layout offers a convenient primary suite on the no-step main level. Down, you will find 2 more bedrooms plus a huge family room, perfect for your home theatre. Affordably priced yet with the features that generations of Limona clients have come to expect including a cozy gas fireplace, quartz counters, double sink ensuite with heated floor, on-demand hot water, pre-wiring ready for your EV charger, irrigated yards, a 10-year home warranty, and much more. West Park at Thetis Lake is a rare development of well-appointed townhomes right at the park. Lucky residents will love the trails, swimming, and paddling almost at their doorstep. All at a great price and a short drive to downtown or the abundant shopping & recreation in the Westshore. Learn more at WestParkThetis.com. Price + GST. Move in within weeks! SAVE THOUSANDS WITH THE REDUCED PTT ON THIS HOME!
Location
Province BC
County Capital Regional District
Area Vr Prior Lake
Direction Northeast
Rooms
Basement Finished, Walk-Out Access, With Windows
Main Level Bedrooms 1
Kitchen 1
Interior
Interior Features Dining/Living Combo
Heating Baseboard, Forced Air, Natural Gas
Cooling None
Flooring Carpet, Laminate, Tile
Fireplaces Number 1
Fireplaces Type Gas, Living Room
Fireplace 1
Window Features Vinyl Frames
Appliance Dishwasher, Microwave, Oven/Range Electric, Refrigerator
Laundry In Unit
Exterior
Exterior Feature Balcony/Deck, Balcony/Patio, Fencing: Partial, Sprinkler System
Garage Spaces 1.0
Amenities Available Playground, Street Lighting
Roof Type Fibreglass Shingle
Handicap Access Ground Level Main Floor, Primary Bedroom on Main
Parking Type Driveway, Garage, Guest
Total Parking Spaces 2
Building
Lot Description Cul-de-sac, Hillside, Park Setting, Recreation Nearby
Building Description Cement Fibre, Main Level Entry with Lower Level(s)
Faces Northeast
Story 2
Foundation Poured Concrete
Sewer Sewer Connected
Water Municipal
Structure Type Cement Fibre
Others
HOA Fee Include Garbage Removal,Insurance,Maintenance Structure,Property Management
Tax ID 031-656-056
Ownership Freehold/Strata
Acceptable Financing Purchaser To Finance
Listing Terms Purchaser To Finance
Pets Description Aquariums, Birds, Caged Mammals, Cats, Dogs, Number Limit
Read Less
Bought with Coldwell Banker Oceanside Real Estate
GET MORE INFORMATION





