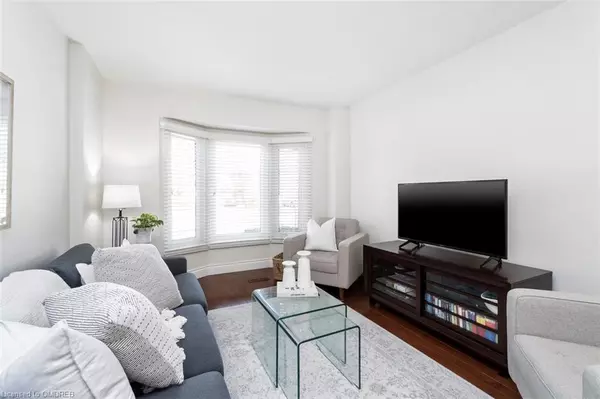For more information regarding the value of a property, please contact us for a free consultation.
1120 Potters Wheel Crescent Oakville, ON L6M 1J2
Want to know what your home might be worth? Contact us for a FREE valuation!

Our team is ready to help you sell your home for the highest possible price ASAP
Key Details
Sold Price $1,138,000
Property Type Single Family Home
Sub Type Single Family Residence
Listing Status Sold
Purchase Type For Sale
Square Footage 1,876 sqft
Price per Sqft $606
MLS Listing ID 40348496
Sold Date 11/13/22
Style Link
Bedrooms 3
Full Baths 2
Half Baths 1
Abv Grd Liv Area 1,876
Originating Board Oakville
Annual Tax Amount $4,108
Property Description
Looking For Your Next Home In Glen Abbey, Loaded With All The Extra Features You've Been Waiting For? Your Search Ends Here At 1120 Potters Wheel! With Over 2700 Sq Ft Of Total Square Footage Over 3 Levels, This Rare Corner Unit Link Home Has An Extra Wide 41.55' Frontage. Sunlight Abounds And Privacy Is Enjoyed In The Fully Landscaped Yard Which Includes Low Maintenance Mature Plants Including A Fragrant Lilac Bush And Mature Maple Tree. This Floor Plan Offers 2 Living Rooms On The Main Floor, A Generous Primary Bedroom With Ensuite Bathroom, Fully Renovated Eat In Kitchen, Updated Hardwood And Broadloom Throughout, Maximum Storage Space Though Every Level Of The Home Including Two Linen Closets And A Cold Cellar. Ideal For Both Down Sizers And Growing Families. Convenient And Walkable Neighbourhood To No Frills, Monastery Bakery, The Library, Glen Abbey Rec Centre And A Walking Trail At The Bottom Of The Street. Excellent Home Inspection Available. Move In Ready In Top Condition!
Location
Province ON
County Halton
Area 1 - Oakville
Zoning RM1
Direction Pilgrim's Way & Potters Wheel
Rooms
Basement Full, Finished
Kitchen 1
Interior
Interior Features None
Heating Natural Gas
Cooling Central Air
Fireplace No
Window Features Window Coverings
Appliance Dishwasher, Dryer, Microwave, Refrigerator, Stove, Washer
Exterior
Garage Attached Garage
Garage Spaces 1.0
Waterfront No
Roof Type Asphalt Shing
Lot Frontage 41.55
Lot Depth 95.54
Parking Type Attached Garage
Garage Yes
Building
Lot Description Urban, Schools
Faces Pilgrim's Way & Potters Wheel
Foundation Concrete Block
Sewer Sewer (Municipal)
Water Municipal
Architectural Style Link
Structure Type Brick
New Construction No
Others
Ownership Freehold/None
Read Less
GET MORE INFORMATION





