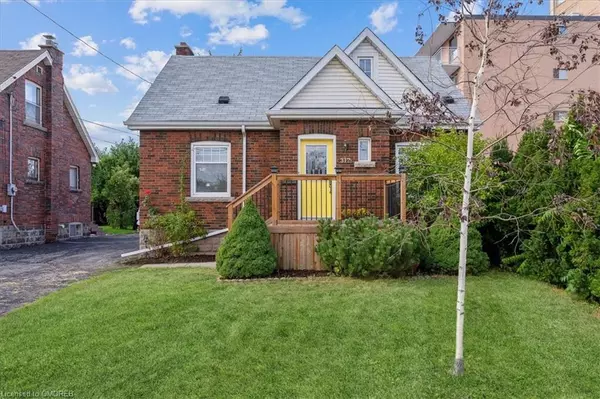For more information regarding the value of a property, please contact us for a free consultation.
312 Parkdale Avenue S Hamilton, ON L8K 3P8
Want to know what your home might be worth? Contact us for a FREE valuation!

Our team is ready to help you sell your home for the highest possible price ASAP
Key Details
Sold Price $590,000
Property Type Single Family Home
Sub Type Single Family Residence
Listing Status Sold
Purchase Type For Sale
Square Footage 1,396 sqft
Price per Sqft $422
MLS Listing ID 40348169
Sold Date 11/25/22
Style 1.5 Storey
Bedrooms 3
Full Baths 2
Abv Grd Liv Area 1,396
Originating Board Oakville
Annual Tax Amount $3,337
Property Description
It's rare for a One and Half Storey House with Three Bedrooms + Two Full Bathrooms
+ a Huge Backyard with Deck + over 1390 Sqft of Finished Living Space to come on
the market in this neighbourhood. The Bright Living Room with Crown Moulding,
Hardwood Floors + Original Stained Glass Windows is welcoming and cozy. An Open
Concept Kitchen with Breakfast Bar has enough space for a kitchen table, and the
Walk-Out to the Sunny Deck allows for Seamless Indoor/Outdoor Living. Entertainers
will enjoy the Large Deck and Backyard Retreat, with plenty of room for activities
and even a mature pear tree. The Primary Bedroom on the main floor is adjacent to
the Spacious 4-pc Bathroom with a Large Soaker Tub. Two Bedrooms upstairs with a
3-pc Bathroom means never having to wait in line for a shower. Basement is Clean,
High + Dry, perfect for Storage, Rec Room or Home Gym. Garage can be used for
vehicle or storage. A few short minutes to Redhill Valley Express allows for easy
commuting to and from work and quick access to major highways. Basement stairs
broadloom (2022).
Location
Province ON
County Hamilton
Area 24 - Hamilton East
Zoning R1
Direction Redhill Valley Express, Exit West on King, Left on Parkdale
Rooms
Basement Full, Unfinished
Kitchen 1
Interior
Interior Features None
Heating Forced Air, Natural Gas
Cooling Central Air
Fireplace No
Appliance Dryer, Microwave, Refrigerator, Stove, Washer
Laundry In Basement
Exterior
Parking Features Detached Garage, Mutual/Shared
Garage Spaces 1.0
Roof Type Asphalt Shing
Porch Deck
Lot Frontage 39.99
Lot Depth 104.37
Garage Yes
Building
Lot Description Urban, Near Golf Course, Park, Public Parking
Faces Redhill Valley Express, Exit West on King, Left on Parkdale
Foundation Concrete Block
Sewer Sewer (Municipal)
Water Municipal
Architectural Style 1.5 Storey
Structure Type Brick
New Construction No
Others
Tax ID 172760149
Ownership Freehold/None
Read Less




