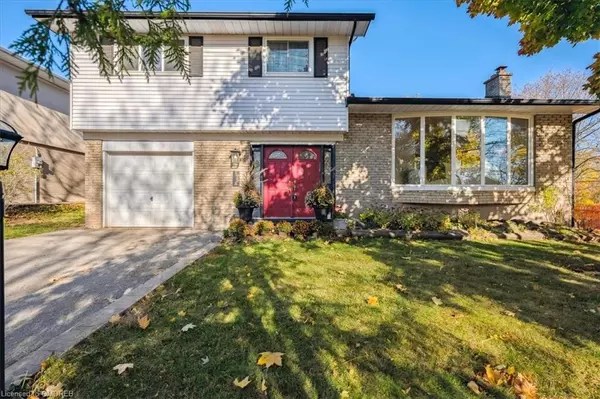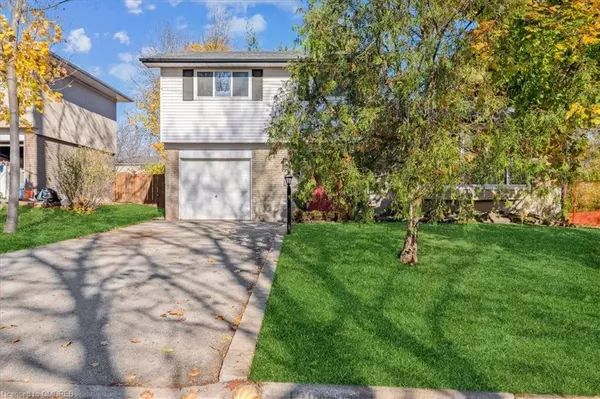For more information regarding the value of a property, please contact us for a free consultation.
1253 Kensington Park Road Oakville, ON L6H 2G8
Want to know what your home might be worth? Contact us for a FREE valuation!

Our team is ready to help you sell your home for the highest possible price ASAP
Key Details
Sold Price $1,170,000
Property Type Single Family Home
Sub Type Single Family Residence
Listing Status Sold
Purchase Type For Sale
Square Footage 1,465 sqft
Price per Sqft $798
MLS Listing ID 40339329
Sold Date 12/07/22
Style Split Level
Bedrooms 4
Full Baths 2
Abv Grd Liv Area 1,465
Originating Board Oakville
Year Built 1967
Annual Tax Amount $4,679
Property Description
Terrific family home on oversize lot in desirable Falgarwood area. Lovingly maintained by original home owners, this spacious 4 bedroom, 2 bath home with attached garage is situated on fabulous OVERSIZED 60’ x 150’ MATURE POOLSIZE lot. Surrounded by parks and numerous trails . This sought-after locale is within walking distance to Falgarwood Public School, Sheridan College and Oakville Place. The main level offers spacious living and dining room overlooking the front yard and garden. Updated kitchen with access to Park-like back yard. Great for BBQing! Three spacious bedrooms and four-piece bathroom upstairs. Level floor offers den/bedroom and full bathroom on same level. Lower level offers a good size recreation area .Updates include painting and refinished hardwoods throughout, new floors in Kitchen'22, pot lights, furnace and AC in '21, roof 2017. Fabulous park-size back yard offers mature trees and privacy . An ideal locale for commuters with easy access to GO Train, GO Transit, QEW, #403 and #407.Minutes to grocery stores, restaurants , hiking trails, great schools and the lake, this quiet street and desirable neighbourhood won't disappoint. Come see the value in this bright and spacious family home today.
Location
Province ON
County Halton
Area 1 - Oakville
Zoning RL3-0
Direction Eighth Line / Falgarwood / Kensington Park
Rooms
Other Rooms Shed(s)
Basement Full, Finished, Sump Pump
Kitchen 1
Interior
Heating Forced Air, Natural Gas
Cooling Central Air
Fireplace No
Appliance Water Heater, Built-in Microwave, Dishwasher, Dryer, Refrigerator, Stove, Washer
Laundry Lower Level, Sink
Exterior
Garage Attached Garage, Asphalt
Garage Spaces 1.0
Waterfront No
View Y/N true
View Trees/Woods
Roof Type Asphalt Shing
Handicap Access Accessible Public Transit Nearby, Accessible Entrance, Multiple Entrances, Shower Stall
Lot Frontage 60.11
Lot Depth 150.25
Parking Type Attached Garage, Asphalt
Garage Yes
Building
Lot Description Urban, Rectangular, Highway Access, Hospital, Library, Park, Public Transit, Quiet Area, Rec./Community Centre, Regional Mall, Schools, Shopping Nearby, Trails
Faces Eighth Line / Falgarwood / Kensington Park
Foundation Concrete Block
Sewer Sewer (Municipal)
Water Municipal
Architectural Style Split Level
Structure Type Aluminum Siding, Brick
New Construction No
Schools
Elementary Schools Falgarwood, Holy Family
High Schools Iroquois Ridge, Holy Trinity
Others
Tax ID 248840072
Ownership Freehold/None
Read Less
GET MORE INFORMATION





