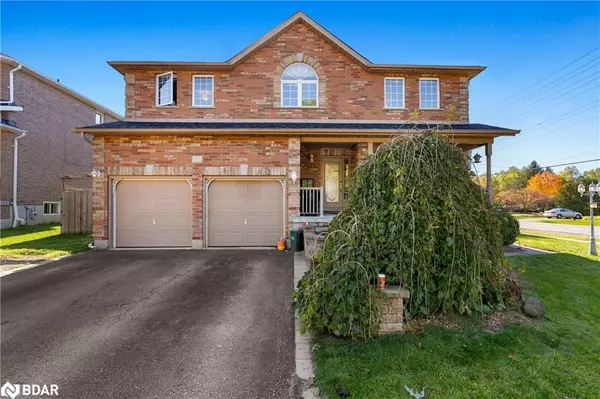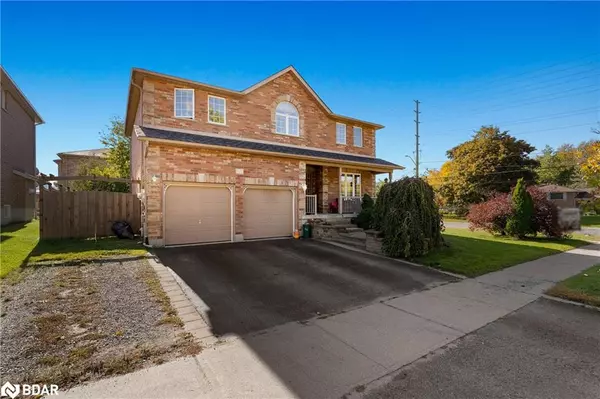For more information regarding the value of a property, please contact us for a free consultation.
229 Sproule Drive Barrie, ON L4N 0P4
Want to know what your home might be worth? Contact us for a FREE valuation!

Our team is ready to help you sell your home for the highest possible price ASAP
Key Details
Sold Price $807,000
Property Type Single Family Home
Sub Type Single Family Residence
Listing Status Sold
Purchase Type For Sale
Square Footage 2,390 sqft
Price per Sqft $337
MLS Listing ID 40335164
Sold Date 12/02/22
Style Two Story
Bedrooms 5
Full Baths 3
Half Baths 1
Abv Grd Liv Area 2,390
Originating Board Barrie
Year Built 2005
Annual Tax Amount $5,144
Property Description
Don't miss this great opportunity to own a detached 2-storey home in a highly sought-after neighbourhood, close to all the amenities! Put your personal touch on this fully finished home with an in-law suite that boasts a separate entrance with its own bathroom and kitchen. Situated on a large, fully-fenced corner lot with a double-wide driveway and attached 2-car garage with inside entry. Inside, you will find a spacious living room and kitchen with large patio doors for plenty of natural lighting, 4 large bedrooms upstairs including the master bedroom and its ensuite bathroom and ample closet space. Perfect for a handyman, investor, and those looking to add their own personal touch.
Location
Province ON
County Simcoe County
Area Barrie
Zoning RES
Direction DUNLOP ST TO MILLER DRIVE TO SPROULE
Rooms
Basement Separate Entrance, Walk-Up Access, Full, Finished
Kitchen 2
Interior
Interior Features Central Vacuum, In-law Capability, In-Law Floorplan
Heating Forced Air, Natural Gas
Cooling Central Air
Fireplaces Number 2
Fireplaces Type Electric, Gas
Fireplace Yes
Appliance Water Heater, Water Softener, Dishwasher, Dryer, Microwave, Range Hood, Refrigerator, Stove, Washer
Laundry Laundry Room, Upper Level
Exterior
Parking Features Attached Garage, Inside Entry
Garage Spaces 2.0
Roof Type Asphalt Shing
Porch Deck, Patio
Lot Frontage 60.86
Garage Yes
Building
Lot Description Urban, Near Golf Course, Park, Public Transit, School Bus Route, Schools
Faces DUNLOP ST TO MILLER DRIVE TO SPROULE
Foundation Poured Concrete
Sewer Sewer (Municipal)
Water Municipal
Architectural Style Two Story
Structure Type Brick
New Construction No
Schools
Elementary Schools Hillcrest/G.Shep
High Schools Innisdale/St.Joa
Others
Tax ID 587650336
Ownership Freehold/None
Read Less




