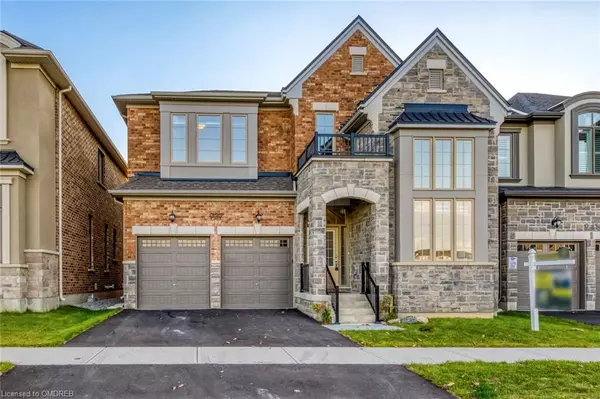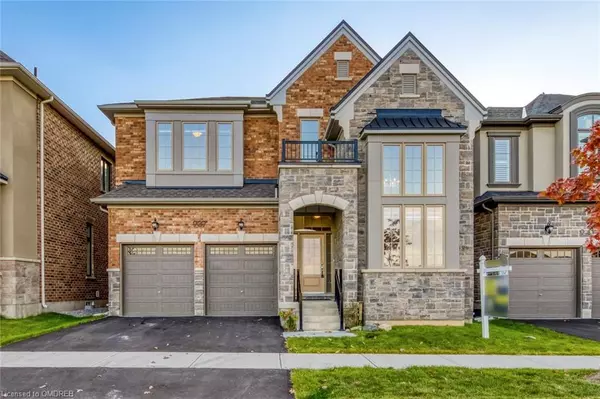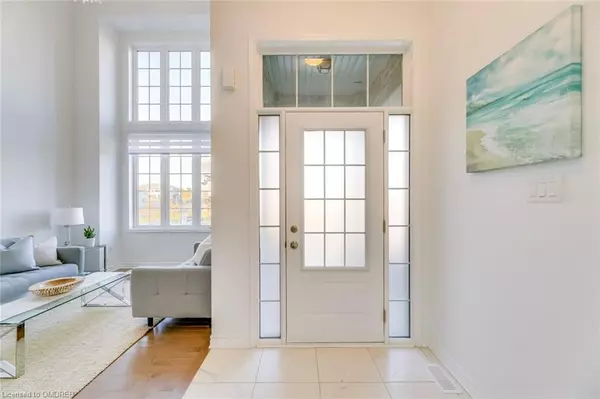For more information regarding the value of a property, please contact us for a free consultation.
937 Hickory Crescent Milton, ON L9E 1P6
Want to know what your home might be worth? Contact us for a FREE valuation!

Our team is ready to help you sell your home for the highest possible price ASAP
Key Details
Sold Price $1,670,000
Property Type Single Family Home
Sub Type Single Family Residence
Listing Status Sold
Purchase Type For Sale
Square Footage 3,189 sqft
Price per Sqft $523
MLS Listing ID 40334146
Sold Date 12/02/22
Style Two Story
Bedrooms 4
Full Baths 3
Half Baths 1
Abv Grd Liv Area 3,189
Originating Board Oakville
Year Built 2021
Annual Tax Amount $5,015
Property Description
5 Elite Picks! Here Are 5 Reasons To Make This Home Your Own: 1. Great Space For Your Family With 3,189 Sq.Ft. A/G Living Space With 4 Bdrms & 3.5 Baths! 2. Stunning Upgraded Chef's Kitchen Boasting Large Centre Island With Breakfast Bar Plus Servery Area With W/I Pantry & Extended Patio Door W/O From Breakfast Area. 3. Spacious Open Concept F/R Featuring Gas F/P & Large Windows Overlooking The Backyard. 4. Convenient Side Door Entry Walks Down To Upgraded "Recreation Room Ready" Basement With Enlarged 24X30 Windows & 3Pc Rough-In. 5. Premium Lot Overlooking Open Space. All This & More! Large Formal D/R. Bright 2-Storey L/R W/2-Storey Windows Overlooking The Open Space. Spacious Mudroom With B/I Shelving, Access To Garage, 2Pc Powder Room & W/I Closet. Upgraded Maple Staircase Leads To 2nd Level With 4 Good-Sized Bdrms, 3 Full Baths & Convenient Laundry Area.
Extras:Fantastic Location In New Subdivision Just Minutes From Schools, Hospital, Shopping, Restaurants, Golf Courses & More!!
Location
Province ON
County Halton
Area 2 - Milton
Zoning RMD1
Direction Reg.Rd. 25 & Britannia Rd. to Thompson Rd. S. to Logan Dr. to Hickory Cres.
Rooms
Basement Full, Unfinished
Kitchen 1
Interior
Interior Features Auto Garage Door Remote(s)
Heating Forced Air, Natural Gas
Cooling Central Air
Fireplaces Type Family Room, Gas
Fireplace Yes
Appliance Built-in Microwave, Dishwasher, Dryer, Refrigerator, Stove, Washer
Laundry Upper Level
Exterior
Parking Features Attached Garage, Garage Door Opener
Garage Spaces 2.0
Roof Type Asphalt Shing
Lot Frontage 42.98
Lot Depth 88.58
Garage Yes
Building
Lot Description Urban, Cul-De-Sac, Near Golf Course, Hospital, Open Spaces, Schools, Shopping Nearby
Faces Reg.Rd. 25 & Britannia Rd. to Thompson Rd. S. to Logan Dr. to Hickory Cres.
Foundation Unknown
Sewer Sewer (Municipal)
Water Municipal
Architectural Style Two Story
Structure Type Brick, Stone
New Construction No
Others
Tax ID 250781230
Ownership Freehold/None
Read Less




