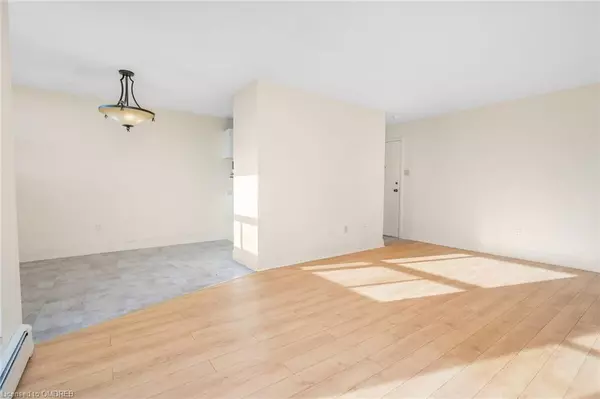For more information regarding the value of a property, please contact us for a free consultation.
1950 Main Street W #402 Hamilton, ON L8S 4M9
Want to know what your home might be worth? Contact us for a FREE valuation!

Our team is ready to help you sell your home for the highest possible price ASAP
Key Details
Sold Price $280,000
Property Type Condo
Sub Type Condo/Apt Unit
Listing Status Sold
Purchase Type For Sale
Square Footage 599 sqft
Price per Sqft $467
MLS Listing ID 40343788
Sold Date 11/16/22
Style 1 Storey/Apt
Bedrooms 1
Full Baths 1
HOA Fees $634/mo
HOA Y/N Yes
Abv Grd Liv Area 599
Originating Board Oakville
Year Built 1974
Annual Tax Amount $1,531
Property Description
Attention first time buyers and investors: This is the one you've been waiting for. This spacious 1 bedroom, 1 bathroom end unit with stunning escarpment views from every window has been professionally cleaned and is ready for you or your tenants to move right in. Alternatively, put your own stamp on the property with some modern updates and add to its value. Close proximity to McMaster University, easy access to the 403, a short walk to shopping/dining and transit at your doorstep make this condo the perfect place for students, young professionals or down-sizers to call home. As an added bonus, all your utilities are included in the condo fee; Water, Heat and yes...Hydro. Everything you need to start investing in real estate is right here. Priced to sell, this is an opportunity not to be missed!
Location
Province ON
County Hamilton
Area 11 - Hamilton West
Zoning E/S-91
Direction Where Main Street W meets Wilson Street
Rooms
Kitchen 1
Interior
Interior Features Ceiling Fan(s), Other
Heating Baseboard, Natural Gas, Water Radiators
Cooling Wall Unit(s)
Fireplace No
Appliance Refrigerator, Stove
Laundry Common Area, In Building
Exterior
Garage Spaces 1.0
Roof Type Flat
Porch Open
Garage Yes
Building
Lot Description Urban, Highway Access, Open Spaces, Park, Public Transit, Schools, Shopping Nearby
Faces Where Main Street W meets Wilson Street
Sewer Sewer (Municipal)
Water Municipal
Architectural Style 1 Storey/Apt
Structure Type Brick
New Construction No
Others
HOA Fee Include Insurance,Building Maintenance,Common Elements,Maintenance Grounds,Heat,Hydro,Parking,Property Management Fees,Water
Tax ID 182840188
Ownership Condominium
Read Less
GET MORE INFORMATION





