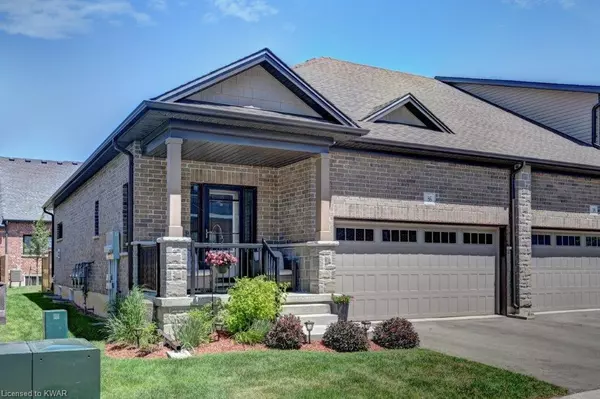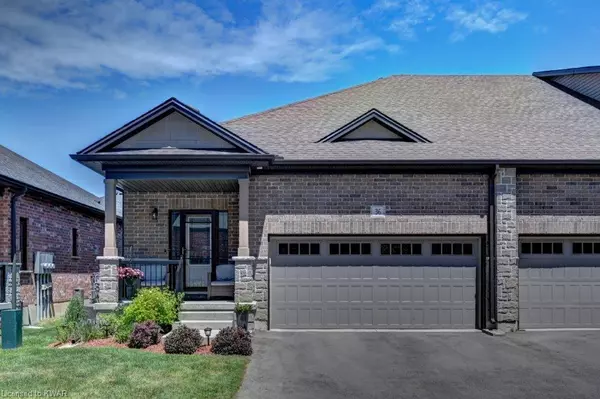For more information regarding the value of a property, please contact us for a free consultation.
36 Serviceberry Lane Simcoe, ON N3Y 0E5
Want to know what your home might be worth? Contact us for a FREE valuation!

Our team is ready to help you sell your home for the highest possible price ASAP
Key Details
Sold Price $690,000
Property Type Townhouse
Sub Type Row/Townhouse
Listing Status Sold
Purchase Type For Sale
Square Footage 1,140 sqft
Price per Sqft $605
MLS Listing ID 40328117
Sold Date 10/05/22
Style Bungalow
Bedrooms 2
Full Baths 2
Half Baths 1
HOA Y/N Yes
Abv Grd Liv Area 1,750
Originating Board Kitchener - Waterloo
Year Built 2020
Annual Tax Amount $3,857
Property Description
Spotless bright end unit. Front hall: Wide, bright foyer with keyless entry pad on front door. Front door with 2 sidelites. Screen storm door added. Main floor: 9 foot ceilings. Great room: Gas fireplace with thermostat. Upgraded from half wall to wood railing at the stairs to the basement. Ceiling fans in Primary bedroom and Great Room. Kitchen: Elongated kitchen cabinets; under cabinet lighting. Quartz counter tops. Coffee bar with under cabinet lighting. Upgraded light fixtures. Flooring: Laminate in kitchen, hall, dinette and living room. Ceramic in all bathrooms, laundry room and foyer. Carpeting in Primary bedroom, rec room and 2nd bedroom. Closet organizers in most closets. Laundry Room: Cabinets and counter top above Washer and Dryer. Garage: Insulated and heated garage - insulated walls and overhead door. Electric wall-mounted heater with thermostat on wall. Garage door opener. Man door into house has keyless entry pad. Double Garage size: 18 feet wide x 22 feet deep. 2 large lofts for storage. Sealed garage floor. Basement: Gas fireplace with thermostat and fan. Cheater 4 pc ensuite for the 2nd bedroom. HRV. Two Dedicated outlets for fridge and deep freezer in utility room. Large utility room with plenty of storage. Bright basement (2 windows in rec room, one in bedroom). Rough-in for central vacuum including wiring. Backyard:Natural Gas bbq connection. Concrete patio 12 feet x14 feet. Motorized awning 18 feet x13 feet. Upsized air conditioner to 16 seer. Extended privacy fence on both sides. Privacy fence at the back. 10 minutes to Port Dover.
Location
Province ON
County Norfolk
Area Town Of Simcoe
Zoning R4
Direction Chapel St. to Thomson Rd. to Fernwood Dr.
Rooms
Basement Full, Partially Finished, Sump Pump
Kitchen 1
Interior
Interior Features Air Exchanger, Auto Garage Door Remote(s), Ceiling Fan(s), Central Vacuum Roughed-in
Heating Forced Air, Natural Gas
Cooling Central Air
Fireplaces Number 2
Fireplaces Type Living Room, Gas, Recreation Room
Fireplace Yes
Appliance Water Softener, Built-in Microwave, Dishwasher, Dryer, Refrigerator, Stove, Washer
Laundry Laundry Room, Main Level
Exterior
Exterior Feature Awning(s)
Garage Attached Garage, Garage Door Opener, Asphalt
Garage Spaces 2.0
Fence Fence - Partial
Waterfront No
Roof Type Asphalt Shing
Porch Patio
Lot Frontage 34.35
Lot Depth 93.54
Garage Yes
Building
Lot Description Urban, Rectangular, Hospital, Library, Park, Place of Worship, Playground Nearby, Schools, Shopping Nearby, Trails
Faces Chapel St. to Thomson Rd. to Fernwood Dr.
Foundation Poured Concrete
Sewer Sewer (Municipal)
Water Municipal
Architectural Style Bungalow
Structure Type Brick
New Construction No
Others
HOA Fee Include Lawn Maintenance.Road Snow Removal.Garbage Pickup.
Ownership Freehold/None
Read Less
GET MORE INFORMATION





