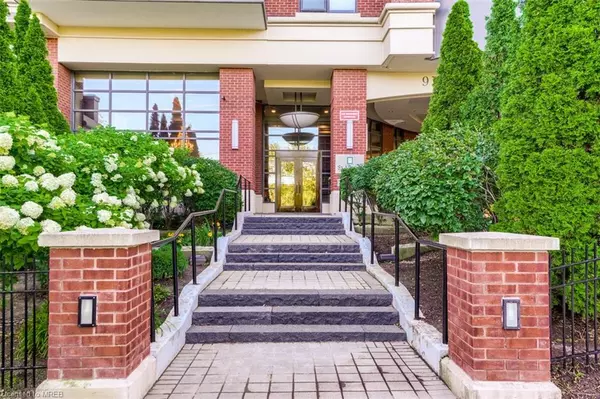For more information regarding the value of a property, please contact us for a free consultation.
9 Burnhamthorpe Crescent #207 Etobicoke, ON M9A 1G5
Want to know what your home might be worth? Contact us for a FREE valuation!

Our team is ready to help you sell your home for the highest possible price ASAP
Key Details
Sold Price $740,000
Property Type Condo
Sub Type Condo/Apt Unit
Listing Status Sold
Purchase Type For Sale
Square Footage 822 sqft
Price per Sqft $900
MLS Listing ID 40317793
Sold Date 09/17/22
Style 1 Storey/Apt
Bedrooms 1
Full Baths 1
HOA Fees $640/mo
HOA Y/N Yes
Abv Grd Liv Area 822
Originating Board Mississauga
Annual Tax Amount $2,751
Property Description
Welcome To The Prestigious and Highly Desirable Residence 'St. Andrew On The
Green'***Prime Location! Enjoy Spacious Living and Upscale Amenities in this
Freshly Painted, 822 Sq Ft Mezzanine Suite. This Stunning 1+1 Bedroom Suite
Features an Open Concept Layout, 9' Ceilings, Updated Flooring and Fixtures,
Gleaming Kitchen with Stainless Steel Appliances and Granite Counter. Walk-Out to
Over-Sized Garden Balcony with Gas Line for BBQ. King-Size Primary With Walk-In
Closet. Separate Double Entry Door Den Can Be Used As A 2nd Bedroom/Office/Other
Room. Luxury Amenities Include: 24Hr Concierge, Guest Suites, Indoor Salt Water
Pool, Hot Tub, Gym, Party Room and Car Wash! Adjacent To Islington Golf Club and
Walking Distance to Subway. Islington Village, Bloor St. Shops, Eateries, Trails
and Great Schools Nearby. Easy HWY and TTC Access. Inclusions: Stainless Steel
Fridge, Stove, Dishwasher('22), B/I Microwave, Washer & Dryer('21), Elf's. One
Owned Parking & Locker Included. Extra** Bell Bulk Agreement
(Cable/Internet $40/Mth) Commencing 2022/2023
Location
Province ON
County Toronto
Area Tw08 - Toronto West
Zoning Residential
Direction Islington and Dundas
Rooms
Kitchen 1
Interior
Interior Features Other
Heating Natural Gas
Cooling Central Air
Fireplace No
Window Features Window Coverings
Appliance Built-in Microwave, Dishwasher, Dryer, Refrigerator, Stove, Washer
Laundry In-Suite
Exterior
Garage Spaces 1.0
Pool Indoor, Salt Water
Roof Type Other
Porch Terrace
Garage Yes
Building
Lot Description Urban, Near Golf Course, Highway Access, Place of Worship, Playground Nearby, Public Transit, Rec./Community Centre, Schools, Shopping Nearby, Trails
Faces Islington and Dundas
Foundation Unknown
Sewer Sewer (Municipal)
Water Municipal-Metered
Architectural Style 1 Storey/Apt
Structure Type Brick
New Construction No
Schools
Elementary Schools Islington Jms
High Schools Etobicoke Ci
Others
HOA Fee Include Insurance,Common Elements,Heat,Parking,Water
Tax ID 128390032
Ownership Condominium
Read Less
GET MORE INFORMATION





