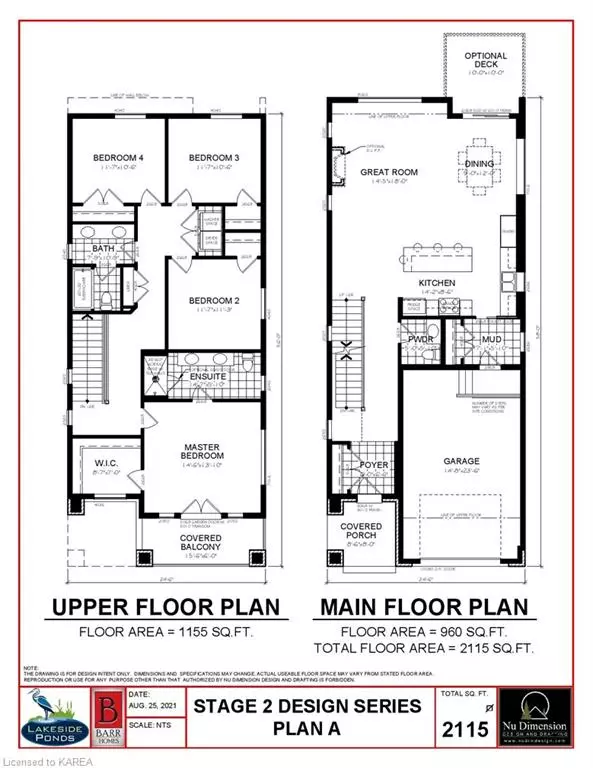For more information regarding the value of a property, please contact us for a free consultation.
13 Walden Pond Drive Amherstview, ON K7N 0E7
Want to know what your home might be worth? Contact us for a FREE valuation!

Our team is ready to help you sell your home for the highest possible price ASAP
Key Details
Sold Price $899,900
Property Type Single Family Home
Sub Type Single Family Residence
Listing Status Sold
Purchase Type For Sale
Square Footage 2,115 sqft
Price per Sqft $425
MLS Listing ID 40239062
Sold Date 05/25/22
Style Two Story
Bedrooms 4
Full Baths 2
Half Baths 1
Abv Grd Liv Area 2,115
Originating Board Kingston
Year Built 2022
Property Description
READY IN NOVEMBER 2022, Welcome to this gorgeous new listing on Walden Pond Drive located in Amherstview, Ontario. This newly built, single-family detached home in this up and coming neighbourhood is perfect for those looking for a modernized yet comfortable home. With a total square footage of 2,115, 4 bedrooms and 2.5 bathrooms, this home is a must see and sure to please! Upon entering the main level you will find Ceramic tile foyer, 9’flat ceilings, quartz kitchen countertops and a main floor powder room. An open concept living area, and a mudroom with an entrance to the garage. On the second level is where you will find 4 generous sized bedrooms including the primary bedroom with a gorgeous ensuite bathroom, walk-in closet and double doors leading to a covered balcony above the garage. The home features tiled flooring in all wet rooms and laminate flooring on the main floor, hallways, living room, dining room, and kitchen with carpet on the stairs and the second floor. Also includes AC, Paved drive, sodded lots, Do not miss out on your opportunity to own this stunning home!
Location
Province ON
County Lennox And Addington
Area Loyalist
Zoning R5-14-H
Direction Bath Rd, north on County Rd 6 to Walden Pond Dr
Rooms
Basement Full, Unfinished
Kitchen 1
Interior
Interior Features Air Exchanger, In-law Capability
Heating Forced Air, Natural Gas
Cooling Central Air
Fireplace No
Appliance Built-in Microwave
Laundry Upper Level
Exterior
Garage Attached Garage
Garage Spaces 1.5
Utilities Available Cable Available, Cell Service, Fibre Optics, Garbage/Sanitary Collection, High Speed Internet Avail, Natural Gas Connected, Recycling Pickup, Street Lights
Waterfront No
Roof Type Asphalt Shing
Lot Frontage 33.0
Lot Depth 105.0
Parking Type Attached Garage
Garage Yes
Building
Lot Description Urban, Other
Faces Bath Rd, north on County Rd 6 to Walden Pond Dr
Foundation Poured Concrete
Sewer Sewer (Municipal)
Water Municipal
Architectural Style Two Story
Structure Type Brick, Stone, Vinyl Siding
New Construction No
Others
Ownership Freehold/None
Read Less
GET MORE INFORMATION





