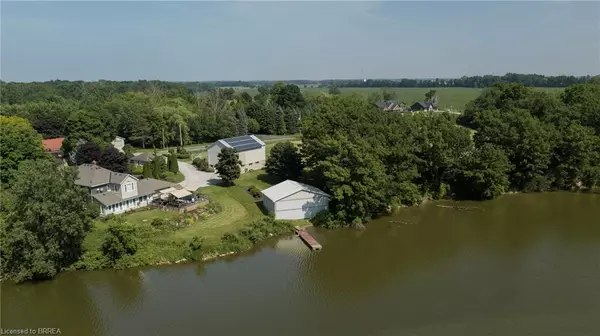For more information regarding the value of a property, please contact us for a free consultation.
9 Brant Mill Road Oakland, ON N0E 1R0
Want to know what your home might be worth? Contact us for a FREE valuation!

Our team is ready to help you sell your home for the highest possible price ASAP
Key Details
Sold Price $1,825,000
Property Type Single Family Home
Sub Type Single Family Residence
Listing Status Sold
Purchase Type For Sale
Square Footage 2,655 sqft
Price per Sqft $687
MLS Listing ID 40279964
Sold Date 09/12/22
Style 1.5 Storey
Bedrooms 4
Full Baths 1
Half Baths 2
Abv Grd Liv Area 2,655
Originating Board Brantford
Year Built 1900
Annual Tax Amount $3,952
Lot Size 5.255 Acres
Acres 5.255
Property Description
Absolutely stunning waterfront property on a very quiet, paved back road near Oakland. This hidden gem is tucked away on a dead-end road and fronting along Oakland Pond, providing those highly sought-after, west facing million-dollar sunset views over the water. This is a truly one-of-a-kind and irreplaceable opportunity. Every detail has been thought out to the fullest extent. The gorgeous, 1.5 storey, 3,864 sf home features 4 bedrooms, 2.5 baths, a double car attached garage and completely modernized with updated mechanicals throughout. The redesigned floorplan is open and spacious, while taking advantage of the views and natural lighting capabilities. The primary bedroom suite is straight out of Better Homes and Gardens and has incredible vantage points and a spa like ensuite. The spacious eat-in kitchen is a chefs dream with plenty of cupboard and counter space and the perfect spot to gather and socialize. Step out to the sunroom and access the sprawling back deck and look around to admire the complete privacy, beauty and grandeur that surrounds you. Have a desire to take up flying or do you currently have a float plane? Well, this is the absolute perfect property for you with its very own hangar just off the water. Other notable outdoor features include the wonderful bank barn with solar panel income generating a monthly average of $795 and with ten years remaining on the contract, this is a built-in revenue stream for the next decade. Full landscaping with inground irrigation system, a detached double car garage, a three acre pasture/workable field, geo-thermal heating, the list goes on and on. This home is a non-smoker, no pet home and completely immaculate. Nothing to do but move in and enjoy. Do not miss this once in a lifetime opportunity, book your private viewing today.
Location
Province ON
County Brant County
Area 2115 - Sw Rural
Zoning A-NH
Direction Access from Jenkins Road off of either Cockshutt Road or Old Hwy 24. Then head north on Brant Mill Road.
Rooms
Other Rooms Barn(s), Workshop
Basement Full, Unfinished
Kitchen 1
Interior
Interior Features Auto Garage Door Remote(s), Ceiling Fan(s), Central Vacuum, Solar Owned, Water Treatment
Heating Forced Air, Geothermal
Cooling Central Air
Fireplaces Number 1
Fireplaces Type Wood Burning
Fireplace Yes
Appliance Water Heater Owned, Water Purifier, Water Softener, Built-in Microwave, Dishwasher, Dryer, Range Hood, Refrigerator, Stove, Washer
Laundry Main Level
Exterior
Exterior Feature Landscaped, Lawn Sprinkler System, Privacy, Storage Buildings
Garage Attached Garage, Detached Garage, Garage Door Opener
Garage Spaces 4.0
Waterfront Yes
Waterfront Description Pond, West, Water Access, Lake/Pond
View Y/N true
View Garden, Pond, Trees/Woods
Roof Type Asphalt Shing
Street Surface Paved
Porch Deck
Garage Yes
Building
Lot Description Rural, Near Golf Course, Hobby Farm, Landscaped, Open Spaces, Park, Place of Worship, Playground Nearby, Quiet Area, School Bus Route, Schools, Shopping Nearby
Faces Access from Jenkins Road off of either Cockshutt Road or Old Hwy 24. Then head north on Brant Mill Road.
Foundation Concrete Perimeter
Sewer Septic Tank
Water Drilled Well
Architectural Style 1.5 Storey
Structure Type Brick, Vinyl Siding
New Construction No
Others
Tax ID 322520357
Ownership Freehold/None
Read Less
GET MORE INFORMATION





