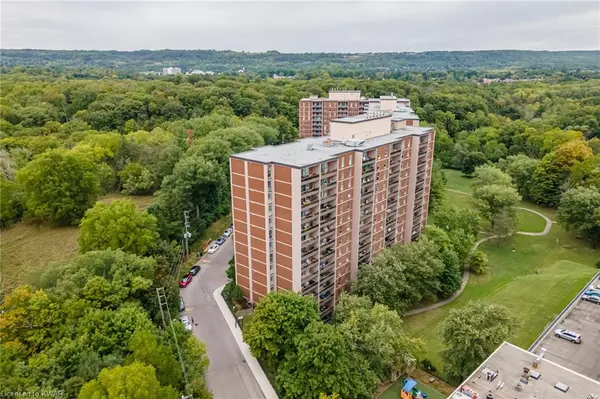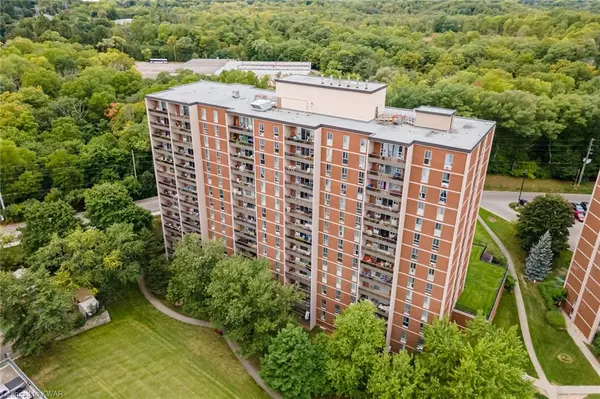For more information regarding the value of a property, please contact us for a free consultation.
1964 Main Street W #904 Hamilton, ON L8S 1J5
Want to know what your home might be worth? Contact us for a FREE valuation!

Our team is ready to help you sell your home for the highest possible price ASAP
Key Details
Sold Price $527,900
Property Type Condo
Sub Type Condo/Apt Unit
Listing Status Sold
Purchase Type For Sale
Square Footage 1,129 sqft
Price per Sqft $467
MLS Listing ID 40321357
Sold Date 10/14/22
Style 1 Storey/Apt
Bedrooms 3
Full Baths 1
Half Baths 1
HOA Fees $779/mo
HOA Y/N Yes
Abv Grd Liv Area 1,129
Originating Board Kitchener - Waterloo
Year Built 1972
Annual Tax Amount $2,390
Lot Size 9.044 Acres
Acres 9.044
Property Description
CALLING...EVERYONE... DOWNSIZERS, FAMILIES, INVESTORS, FIRST-TIME BUYERS (ask me about rent-to-own possibilities)!
THIS AAA + impeccably updated Forest Glen condominium has just over 1000 square/feet of living space with three bedrooms and 1 1/2 baths.
This home is perfect for those downsizing. There is no need to sacrifice designated dining or guest bedroom space (BONUS: built-in MURPHY BED!) or the standard of finishes you have come to expect. The beautifully designed kitchen and open floor plan are ideal for hosting friends and family. Views from the west-facing balcony will have guests staying well past sunset. Do you love to entertain larger groups? An added feature is the onsite party suite, conveniently outfitted with an updated kitchen.
Those creating or raising a family will appreciate the 3rd bedroom: second bathroom, and all the acres to explore outdoors.
BONUS: Amenities include a saltwater pool, change rooms (currently being upgraded), game, hobby, and work rooms, underground parking for one car, and a large storage locker. All this PLUS, the location of this home is close to a rec center, parks, conservation area, and schools.
Investors, you know the 3rd bedroom means $$$! Your tenants will appreciate the great neighborhood, the ability to work from home, and easy access to transit and major highways to commute.
This value-priced property has something for everyone! Low taxes, fees which include utilities, indoor saltwater pool, and underground parking. Did I mention pets are allowed? Is there anything missing from your list of criteria?
Check out the video and walkthrough tours, and book your showing to see how living at Forest Glen Condos is perfect for you!
Send me a request for more information if you want to find out how you could qualify to rent to own this property.
Location
Province ON
County Hamilton
Area 11 - Hamilton West
Zoning E/S 52
Direction Main St W just before it becomes Wilson
Rooms
Kitchen 1
Interior
Interior Features Auto Garage Door Remote(s), Built-In Appliances, Ceiling Fan(s), Elevator, Separate Heating Controls, Separate Hydro Meters
Heating Baseboard, Gas Hot Water
Cooling Energy Efficient, Window Unit(s)
Fireplace No
Appliance Built-in Microwave, Dishwasher, Refrigerator, Stove, Wine Cooler
Laundry Coin Operated
Exterior
Exterior Feature Backs on Greenbelt, Balcony, Controlled Entry, Landscaped
Parking Features Garage Door Opener
Garage Spaces 1.0
Roof Type Flat
Porch Open
Garage Yes
Building
Lot Description Urban, Irregular Lot, Airport, Ample Parking, Beach, Greenbelt, Hospital, Landscaped, Major Highway, Open Spaces, Quiet Area, Schools, Shopping Nearby
Faces Main St W just before it becomes Wilson
Sewer Sewer (Municipal)
Water Municipal
Architectural Style 1 Storey/Apt
Structure Type Brick, Block
New Construction No
Others
HOA Fee Include Association Fee,Insurance,Building Maintenance,Common Elements,Maintenance Grounds,Heat,Parking,Trash,Property Management Fees,Roof,Snow Removal,Water,Water Heater,Windows
Tax ID 180090168
Ownership Condominium
Read Less
GET MORE INFORMATION





