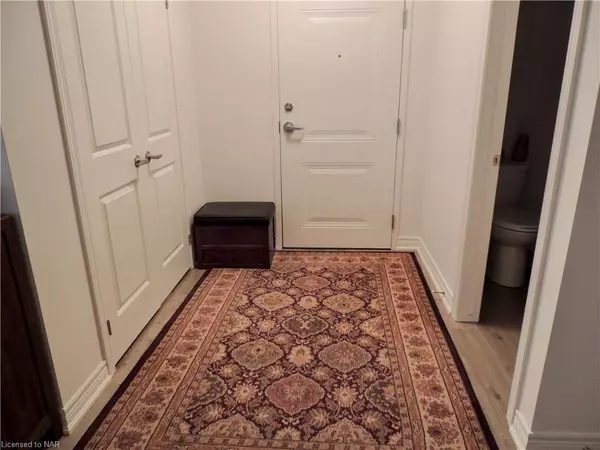For more information regarding the value of a property, please contact us for a free consultation.
4644 Pettit Avenue #107 Niagara Falls, ON L2E 0B4
Want to know what your home might be worth? Contact us for a FREE valuation!

Our team is ready to help you sell your home for the highest possible price ASAP
Key Details
Sold Price $665,000
Property Type Condo
Sub Type Condo/Apt Unit
Listing Status Sold
Purchase Type For Sale
Square Footage 1,182 sqft
Price per Sqft $562
MLS Listing ID 40310324
Sold Date 09/12/22
Style 1 Storey/Apt
Bedrooms 2
Full Baths 2
HOA Fees $370/mo
HOA Y/N Yes
Abv Grd Liv Area 1,182
Originating Board Niagara
Annual Tax Amount $3,768
Property Description
Exceptional 2 bed 2 bath "pool side" condo suite at Olympia Retirement Condos! Come be next resident of Niagara's Premier Condominium In-gated Community and enjoy the convenience of main floor living. Suite 107 offers a spacious layout featuring 1,186 sqft, 9-foot ceilings, in suite laundry and eastern exposure with loads of natural light. White and bright gourmet kitchen with tons of counter and cupboard space. The living room and dining room are large and feature upgraded laminate flooring and walk out to private covered patio with stunning view of the building's courtyard. Spacious master bedroom with triple closet and 3pc en suite bathroom. Convenient parking with both the detached garage and surface parking space meters away from the patio door walk out. This secure in-gated Community geared for active retirees. Unit includes all appliances and a storage room in building’s basement. $370 monthly condo fees includes water, building insurance, exterior maintenance and building amenities such as: exercise room, inground pool, banquet hall, garden area, lounge and guest suite. The building is also a short walk to grocery stores, banking, Canadian Tire and a variety of restaurants. A true pleasure to show.
Location
Province ON
County Niagara
Area Niagara Falls
Zoning R5A
Direction Dorchester Road to Pettit Avenue.
Rooms
Kitchen 1
Interior
Interior Features Auto Garage Door Remote(s)
Heating Electric Forced Air
Cooling Central Air
Fireplace No
Window Features Window Coverings
Appliance Built-in Microwave, Dishwasher, Dryer, Refrigerator, Stove, Washer
Laundry In-Suite
Exterior
Parking Features Detached Garage, Garage Door Opener
Garage Spaces 1.0
Roof Type Metal
Porch Open
Garage Yes
Building
Lot Description Urban, Ample Parking, Major Highway, Public Parking, Quiet Area, Schools
Faces Dorchester Road to Pettit Avenue.
Sewer Sewer (Municipal)
Water Municipal
Architectural Style 1 Storey/Apt
Structure Type Brick
New Construction No
Others
HOA Fee Include Insurance,Building Maintenance,C.A.M.,Common Elements,Maintenance Grounds,Water
Ownership Condominium
Read Less
GET MORE INFORMATION





