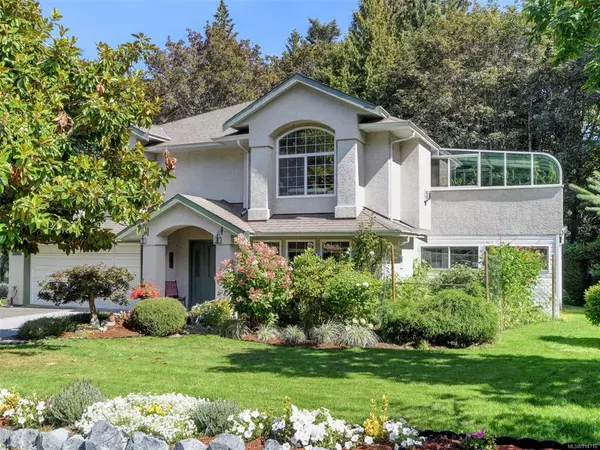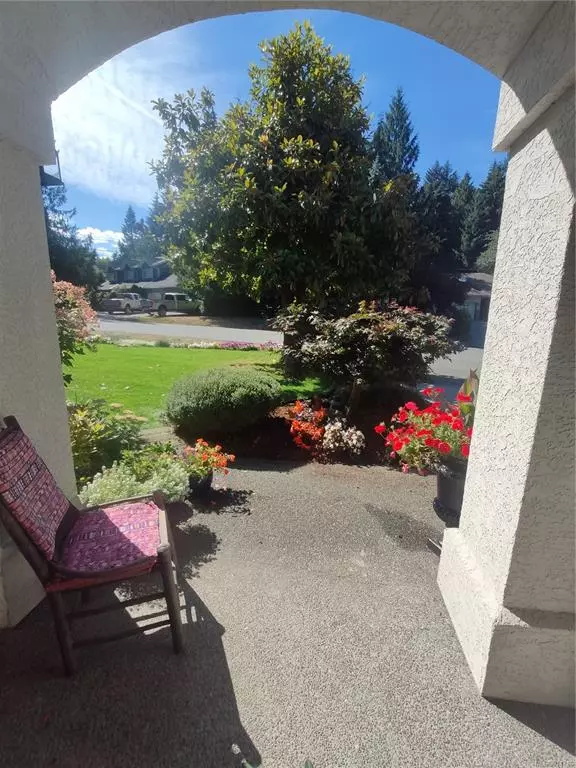For more information regarding the value of a property, please contact us for a free consultation.
2501 Fawn Rd Mill Bay, BC V0R 2P1
Want to know what your home might be worth? Contact us for a FREE valuation!

Our team is ready to help you sell your home for the highest possible price ASAP
Key Details
Sold Price $880,000
Property Type Single Family Home
Sub Type Single Family Detached
Listing Status Sold
Purchase Type For Sale
Square Footage 2,597 sqft
Price per Sqft $338
MLS Listing ID 914716
Sold Date 01/04/23
Style Ground Level Entry With Main Up
Bedrooms 3
HOA Fees $17/mo
Rental Info Unrestricted
Year Built 1995
Annual Tax Amount $3,292
Tax Year 2022
Lot Size 0.450 Acres
Acres 0.45
Property Description
This elegant home at Deer Park Estates rests on a unique .45 acre oasis of partially forested land with ferns, a spring-fed stream, flowering shrubs, and a pond with a waterfall - all a delight to view from the main level sunroom and deck. Recent upgrades include gas fireplaces on both levels, new kitchen counters/island and stove/dishwasher, updated bathrooms, and a new water line. 3 bedrooms upstairs plus a 1-2 bedroom in-law suite on the lower level (not tenanted) - optimal for extra income, aging parents, or a home-based business. Double garage with workshop, plus a large driveway and extra RV/boat parking. Close to shopping (Mill Bay Centre), beaches, yacht club/marina/restaurant, wineries, hiking trails & more. Commuter service available, a 5 minute walk away. 25 minute drive time to Langford. Don't miss out on this turn-key ready home.
Location
Province BC
County Cowichan Valley Regional District
Area Ml Mill Bay
Direction West
Rooms
Basement Finished, Full
Main Level Bedrooms 3
Kitchen 2
Interior
Heating Baseboard, Electric, Natural Gas
Cooling HVAC
Flooring Carpet, Tile, Wood
Fireplaces Number 2
Fireplaces Type Gas
Equipment Central Vacuum Roughed-In
Fireplace 1
Window Features Insulated Windows
Appliance Dishwasher, F/S/W/D
Laundry In House
Exterior
Garage Spaces 1.0
Roof Type Asphalt Shingle
Parking Type Garage
Total Parking Spaces 4
Building
Lot Description Landscaped, Private, Recreation Nearby, Rural Setting, Shopping Nearby, Wooded Lot
Building Description Insulation: Ceiling,Insulation: Walls,Stucco, Ground Level Entry With Main Up
Faces West
Story 2
Foundation Poured Concrete
Sewer Septic System
Water Municipal
Additional Building Exists
Structure Type Insulation: Ceiling,Insulation: Walls,Stucco
Others
HOA Fee Include Septic
Restrictions Easement/Right of Way
Tax ID 018-482-589
Ownership Freehold/Strata
Pets Description Aquariums, Birds, Caged Mammals, Cats, Dogs, Number Limit
Read Less
Bought with Coldwell Banker Oceanside Real Estate
GET MORE INFORMATION





