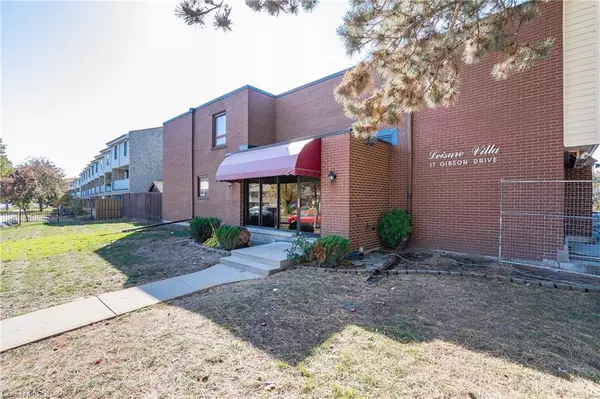For more information regarding the value of a property, please contact us for a free consultation.
17 Gibson Drive #12 Kitchener, ON N2B 2P3
Want to know what your home might be worth? Contact us for a FREE valuation!

Our team is ready to help you sell your home for the highest possible price ASAP
Key Details
Sold Price $425,000
Property Type Townhouse
Sub Type Row/Townhouse
Listing Status Sold
Purchase Type For Sale
Square Footage 1,257 sqft
Price per Sqft $338
MLS Listing ID 40339255
Sold Date 11/02/22
Style Two Story
Bedrooms 2
Full Baths 1
Half Baths 1
HOA Fees $497/mo
HOA Y/N Yes
Abv Grd Liv Area 1,813
Originating Board Guelph & District
Year Built 1970
Annual Tax Amount $1,848
Property Description
Glowing on Gibson! Boasting over 1,800 square feet of finished living space, including a separate dining area and an enormous rec room in the basement, this 2 bed, 2 bath condo at Leisure Villa is absolutely perfect for first time home buyers, young families and downsizers alike. Other highlights include: carpet free hardwood flooring on the main and 2nd floor; an owned hot water heater that's just 1 year old (2021); windows replaced in 2010 and the possibility to rent a 2nd parking space for $25/month. Oh, and did I mention that there's an inground pool in the complex? With mere steps to so many amenities, including Stanley Park Mall & Conservation Area, numerous restaurants, grocery stores, Shoppers Drug Mart, an LCBO, schools and a short drive to Chicopee Ski Hills, this home truly offers a phenomenal amount of value for its price! Book a private showing today.
Location
Province ON
County Waterloo
Area 2 - Kitchener East
Zoning R6
Direction East on Gibson Drive from River Road, Just North of Ottawa Street. If in doubt, Google Maps work great.
Rooms
Basement Full, Finished
Kitchen 1
Interior
Interior Features Central Vacuum
Heating Forced Air, Natural Gas
Cooling Central Air
Fireplace No
Appliance Water Heater Owned, Dishwasher, Dryer, Hot Water Tank Owned, Range Hood, Refrigerator, Stove, Washer
Laundry In-Suite
Exterior
Garage Asphalt, Mutual/Shared
Fence Fence - Partial
Pool In Ground
Waterfront No
Roof Type Tar/Gravel
Parking Type Asphalt, Mutual/Shared
Garage No
Building
Lot Description Urban, Highway Access, Public Transit, Schools, Shopping Nearby
Faces East on Gibson Drive from River Road, Just North of Ottawa Street. If in doubt, Google Maps work great.
Foundation Concrete Block
Sewer Sewer (Municipal)
Water Municipal
Architectural Style Two Story
Structure Type Brick, Vinyl Siding
New Construction No
Others
HOA Fee Include Insurance,Common Elements,Maintenance Grounds,Parking,Trash,Snow Removal,Water
Tax ID 230020012
Ownership Condominium
Read Less
GET MORE INFORMATION





