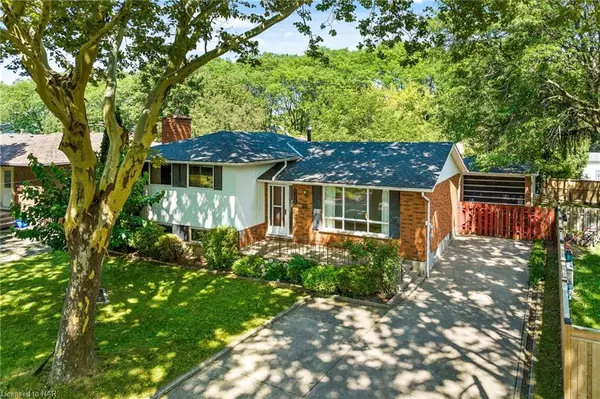For more information regarding the value of a property, please contact us for a free consultation.
6177 Johnson Drive Niagara Falls, ON L2J 3J6
Want to know what your home might be worth? Contact us for a FREE valuation!

Our team is ready to help you sell your home for the highest possible price ASAP
Key Details
Sold Price $520,000
Property Type Single Family Home
Sub Type Single Family Residence
Listing Status Sold
Purchase Type For Sale
Square Footage 1,104 sqft
Price per Sqft $471
MLS Listing ID 40311176
Sold Date 11/25/22
Style Sidesplit
Bedrooms 3
Full Baths 2
Abv Grd Liv Area 2,072
Originating Board Niagara
Year Built 1974
Annual Tax Amount $3,109
Property Description
Appealing sidesplit with lots of potential for be your forever home! Put some sweat-equity in this solid 3-bed home in a sought after neighbourhood in Niagara Falls, close to schools, parks, amenities, highway access, and all the sights Niagara Falls has to offer. 2 full bathrooms & spacious eat-in kitchen. Lower lever rec room with separate entrance and rough-in kitchenette makes the possibilities endless. Large detached garage and private fenced yard complete this total package. ROOF 2020, FURNACE 2019. Come take a look and strike a deal!
Location
Province ON
County Niagara
Area Niagara Falls
Zoning R3
Direction Stanley, Heritage, Addison, Johnson
Rooms
Other Rooms Shed(s)
Basement Separate Entrance, Full, Partially Finished
Kitchen 1
Interior
Interior Features None
Heating Forced Air, Natural Gas
Cooling Central Air
Fireplace No
Appliance Dryer, Refrigerator, Stove, Washer
Laundry In-Suite
Exterior
Parking Features Detached Garage
Garage Spaces 1.0
Fence Full
Roof Type Asphalt Shing
Lot Frontage 57.0
Lot Depth 108.0
Garage Yes
Building
Lot Description Urban, Rectangular, Ample Parking, Park, Public Transit, Quiet Area, Schools
Faces Stanley, Heritage, Addison, Johnson
Foundation Poured Concrete
Sewer Sewer (Municipal)
Water Municipal
Architectural Style Sidesplit
Structure Type Brick, Vinyl Siding
New Construction No
Schools
Elementary Schools Victoria Ps
High Schools A.N. Myer Ss
Others
Tax ID 642720153
Ownership Freehold/None
Read Less
GET MORE INFORMATION





