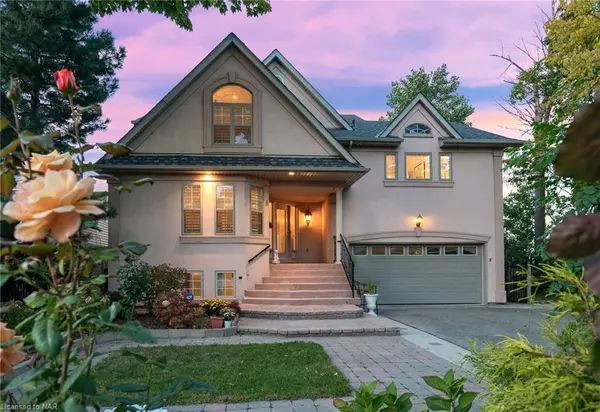For more information regarding the value of a property, please contact us for a free consultation.
8 Trillium Avenue Stoney Creek, ON L8E 5E1
Want to know what your home might be worth? Contact us for a FREE valuation!

Our team is ready to help you sell your home for the highest possible price ASAP
Key Details
Sold Price $1,788,000
Property Type Single Family Home
Sub Type Single Family Residence
Listing Status Sold
Purchase Type For Sale
Square Footage 2,050 sqft
Price per Sqft $872
MLS Listing ID 40330598
Sold Date 10/20/22
Style Two Story
Bedrooms 4
Full Baths 3
Half Baths 1
Abv Grd Liv Area 2,890
Originating Board Niagara
Annual Tax Amount $8,645
Property Description
Outstanding waterfront residence with heated pool! From sunrise to sunset, enjoy magnificent views overlooking Lake Ontario and across to the Toronto skyline from this fabulous 3+1 bedroom, 4 bath home. Bonus of a complete in-law suite that's perfect for separate living quarters or as an ideal space for your guests. Enter into the sitting room with hardwood floors and a 2 piece powder room. Formal dining room with hardwood floors that continue through the main floor. The open concept kitchen and living room features a gas fireplace with beautiful mantle and surround, vaulted ceilings and large picture windows and patio doors out to the raised deck which overlooks the pool below. There's a Mediterranean feel to this backyard. The upper level overlooks the living area below and has 3 bedrooms including the private primary bedroom with hardwood flooring, walk-in closet, recently renovated 4 piece ensuite with stand-alone soaker tub plus a walk-out to your own separate deck. The two other bedrooms share a 4 piece bathroom with jetted tub. Completely finished lower level with separate entrance (in-law suite/rental/Airbnb potential – buyers to do their own due diligence). Features here include engineered hardwood flooring, an open concept white & bright kitchen and living room with a second gas fireplace, a 3 piece bath with heated floors and the laundry room with plenty of room for storage. There's a ground-level entrance/walk-out to a covered patio, deck and the pool. Insulated double car garage with interior access and single door at the back (both with remotes) and it also has a workshop area. This wonderfully unique home feels like living in your own private resort. Enjoy your summer days and nights by the pool, and the spectacular views, sunsets & sunrises all year round!
Location
Province ON
County Hamilton
Area 51 - Stoney Creek
Zoning R
Direction Off of North Service Road between Fifty & Fruitland
Rooms
Basement Full, Finished
Kitchen 2
Interior
Interior Features Auto Garage Door Remote(s), In-law Capability
Heating Forced Air, Natural Gas
Cooling Central Air
Fireplaces Number 2
Fireplaces Type Wood Burning
Fireplace Yes
Window Features Window Coverings
Appliance Dryer, Washer
Exterior
Exterior Feature Balcony
Parking Features Attached Garage, Inside Entry
Garage Spaces 2.0
Pool In Ground
Waterfront Description Lake, Water Access, Waterfront
Roof Type Asphalt Shing
Porch Deck, Patio
Lot Frontage 50.0
Lot Depth 150.0
Garage Yes
Building
Lot Description Urban, Other
Faces Off of North Service Road between Fifty & Fruitland
Foundation Block
Sewer Sewer (Municipal)
Water Municipal
Architectural Style Two Story
Structure Type Stucco
New Construction No
Others
Tax ID 173620096
Ownership Freehold/None
Read Less
GET MORE INFORMATION





