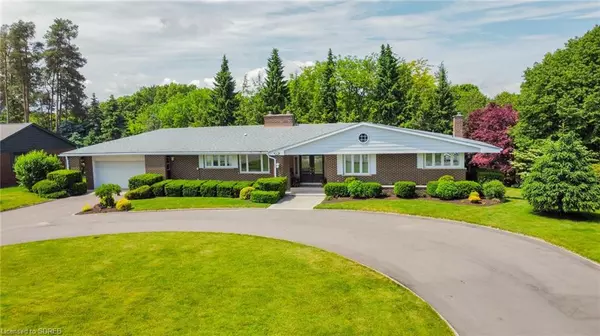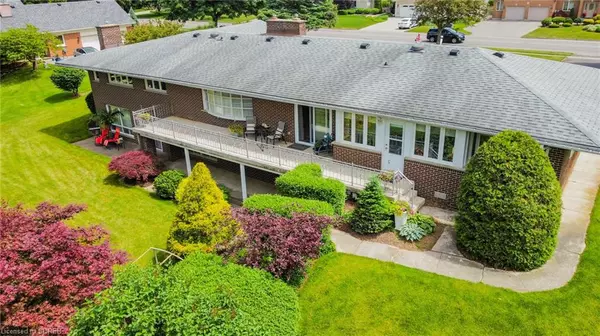For more information regarding the value of a property, please contact us for a free consultation.
31 Lynndale Road Simcoe, ON N3Y 1Z7
Want to know what your home might be worth? Contact us for a FREE valuation!

Our team is ready to help you sell your home for the highest possible price ASAP
Key Details
Sold Price $900,000
Property Type Single Family Home
Sub Type Single Family Residence
Listing Status Sold
Purchase Type For Sale
Square Footage 2,250 sqft
Price per Sqft $400
MLS Listing ID 40289531
Sold Date 11/28/22
Style Bungalow
Bedrooms 4
Full Baths 3
Half Baths 1
Abv Grd Liv Area 4,210
Originating Board Simcoe
Year Built 1968
Annual Tax Amount $5,371
Lot Size 0.510 Acres
Acres 0.51
Property Description
This unique one-of-a-kind home, is nestled on just over a half acre 'pool size' lot, and is in one of Simcoe's most prestigious neighbourhoods. With over 4000 sq. ft. of comfortable living space, and rooms that are large and bright with lots of windows. Features include a beautiful up to date kitchen, with eating nook, center island, and lots of cabinetry. Many custom features including updated bathrooms, 3 custom fireplaces, front entrance and foyer. This smoke free, pet free home has everything you need on the main level, including a sunroom, main floor laundry, 3 bedrooms, 3 bathrooms, access from the formal dining area to a large 46 foot balcony overlooking park-like setting with beautiful gardens in the back yard. The entire lower level walks out on the north side of this expansive home. Underground sprinkler system and updated 200 amp electrical service assures you can keep up with future electrical need. The double wide, semi-circular drive, has plenty of parking, and easy access to Lynndale Road from either direction. You can live worry free winter and summer with the on-site, free standing gas generator(Briggs and Stratton). This home has so very much to offer. Seeing is believing-book a showing if you think this could be your treasured long time home!
Location
Province ON
County Norfolk
Area Town Of Simcoe
Zoning R1
Direction # 3 Highway to Donly Drive. Take Donly South to Lynndale Road. Go west to # 31
Rooms
Basement Separate Entrance, Walk-Out Access, Full, Partially Finished
Kitchen 1
Interior
Interior Features Central Vacuum, Auto Garage Door Remote(s), Built-In Appliances, Ceiling Fan(s), Florescent Lights, In-law Capability, Water Meter, Work Bench
Heating Forced Air, Natural Gas
Cooling Central Air
Fireplaces Number 3
Fireplaces Type Gas
Fireplace Yes
Window Features Window Coverings
Appliance Range, Oven, Water Heater, Water Softener, Dishwasher, Dryer, Gas Oven/Range, Range Hood, Refrigerator, Washer
Laundry Gas Dryer Hookup, In Basement, Inside, Laundry Room, Lower Level, Main Level, Multiple Locations, Washer Hookup
Exterior
Exterior Feature Balcony, Landscaped, Lawn Sprinkler System, Privacy, Private Entrance, Year Round Living
Garage Attached Garage, Garage Door Opener, Asphalt, Circular
Garage Spaces 2.0
Fence Fence - Partial
Pool None
Utilities Available Cable Available, Cell Service, Electricity Connected, Garbage/Sanitary Collection, High Speed Internet Avail, Natural Gas Connected, Recycling Pickup, Street Lights, Phone Connected, Underground Utilities
Waterfront No
View Y/N true
View Garden
Roof Type Asphalt Shing
Handicap Access Bath Grab Bars, Roll-In Shower
Porch Patio
Lot Frontage 134.0
Lot Depth 165.0
Garage Yes
Building
Lot Description Urban, Irregular Lot, Arts Centre, Dog Park, City Lot, Near Golf Course, Highway Access, Hospital, Landscaped, Library, Major Highway, Open Spaces, Park, Place of Worship, Playground Nearby, Public Parking, Rec./Community Centre, School Bus Route, Schools, Shopping Nearby, Terraced, Visual Exposure
Faces # 3 Highway to Donly Drive. Take Donly South to Lynndale Road. Go west to # 31
Foundation Block, Concrete Perimeter
Sewer Sewer (Municipal)
Water Municipal-Metered
Architectural Style Bungalow
Structure Type Brick, Block, Concrete
New Construction No
Schools
Elementary Schools Lynndale Heights
High Schools S.C.S Holy Trinity
Others
Senior Community false
Tax ID 502300121
Ownership Freehold/None
Read Less
GET MORE INFORMATION





