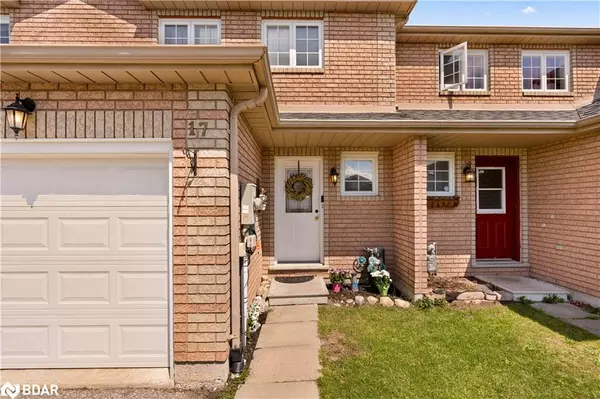For more information regarding the value of a property, please contact us for a free consultation.
17 Michael Crescent Barrie, ON L4M 6Y9
Want to know what your home might be worth? Contact us for a FREE valuation!

Our team is ready to help you sell your home for the highest possible price ASAP
Key Details
Sold Price $607,000
Property Type Townhouse
Sub Type Row/Townhouse
Listing Status Sold
Purchase Type For Sale
Square Footage 1,091 sqft
Price per Sqft $556
MLS Listing ID 40338414
Sold Date 11/12/22
Style Two Story
Bedrooms 3
Full Baths 1
Half Baths 1
Abv Grd Liv Area 1,091
Originating Board Barrie
Year Built 2001
Annual Tax Amount $3,300
Property Description
LOCATION, LOCATION, LOCATION! Whether you are looking for your first home, investment property or a new home for your family, you are going to fall in love with the community at 17 Michael Crescent. Just steps to East Bayfield Rec Centre, Georgian Mall, Terry Fox School, Parks, and so much more. This community has it all. This townhome is just shy of 1,100SqFt and offers many updates including Roof ('22), Garage Door ('16), Furnace ('16), Ss Appliances ('20) And Freshly Painted & New Floors On The Main Floor ('20)! Enjoy a modern main floor with inside entry to your full garage. The main floor has an open floor plan with large windows, modern light fixtures, a good size kitchen with wall to wall pantry in the dining area with walk out to your deck and fully fenced yard. Cozy up this winter in your spacious and bright living room! The upper level has 3 great size bedrooms and a full 4 pc bathroom. The basement is partially finished with a 2 pc bathroom & is ready to be finished for a large rec room. You can't beat this location in this family friendly neighbourhood. Flexible closing available.
Location
Province ON
County Simcoe County
Area Barrie
Zoning Res
Direction LIVINGSTONE EAST OF BAYFIELD TO MICHAEL CRES
Rooms
Basement Full, Partially Finished
Kitchen 1
Interior
Interior Features Other
Heating Forced Air, Natural Gas
Cooling Central Air
Fireplace No
Window Features Window Coverings
Appliance Dishwasher, Dryer, Microwave, Refrigerator, Stove, Washer
Exterior
Parking Features Attached Garage, Garage Door Opener, Inside Entry
Garage Spaces 1.0
Utilities Available Cable Available, Natural Gas Available, Other
Roof Type Shingle
Lot Frontage 19.69
Lot Depth 111.86
Garage Yes
Building
Lot Description Urban, Park, Public Transit, Rec./Community Centre
Faces LIVINGSTONE EAST OF BAYFIELD TO MICHAEL CRES
Foundation Poured Concrete
Sewer Sewer (Municipal)
Water Municipal
Architectural Style Two Story
Structure Type Brick
New Construction No
Schools
Elementary Schools Sister Catherine Donnelly Ecs/Terry Fox Es
High Schools St. Joseph'S Chs/Eastview Ss
Others
Tax ID 589281980
Ownership Freehold/None
Read Less
GET MORE INFORMATION





