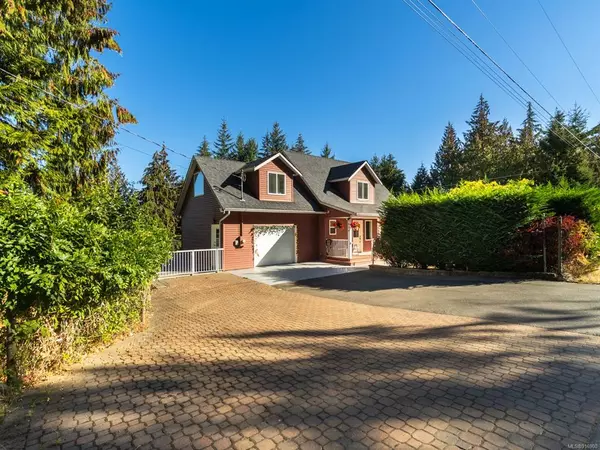For more information regarding the value of a property, please contact us for a free consultation.
1636 Abbey Rd Qualicum Beach, BC V9K 2S3
Want to know what your home might be worth? Contact us for a FREE valuation!

Our team is ready to help you sell your home for the highest possible price ASAP
Key Details
Sold Price $731,500
Property Type Single Family Home
Sub Type Single Family Detached
Listing Status Sold
Purchase Type For Sale
Square Footage 2,416 sqft
Price per Sqft $302
Subdivision Little Qualicum River Village
MLS Listing ID 916900
Sold Date 11/28/22
Style Main Level Entry with Lower/Upper Lvl(s)
Bedrooms 4
HOA Fees $155/mo
Rental Info Unrestricted
Year Built 2005
Annual Tax Amount $2,957
Tax Year 2022
Lot Size 0.270 Acres
Acres 0.27
Property Description
-------AMAZING LQRV FAMILY HOME-------Spacious, neat & clean 4 Bed/3 Bath Family Home on landscaped & fenced .27 acre in “Little Qualicum River Village” - a gated mountain community bordering Little Qualicum Falls Prov Park & the Beaufort Mountain Range, with Qualicum Beach only 20 mins away. 3 levels of bright living space, 2 patios & huge deck for outdoor living, lots of OS windows framing forest views, gated RV parking, & unparalleled access to outdoor activities. Extended covered sitting porch, open concept Kitchen, Living & Dining Room w/generous use of glass, Kitchen w/wood cabinetry & stainless appls, Living Room w/door to massive deck w/2 awnings. Also 3 pc Bath & Bedroom. Upper level has Primary Bedroom w/deep dbl closet, 4 pc Bath, & 3rd Bedroom w/door to big Bonus Room. Lower level has 4 pc Bath, Laundry Room, Den/Office/Bedroom, & huge Family Room w/door to lrg patio. Walk to Little Qualicum River, mins to Prov Park. Visit our website for more pics, floor plan & more.
Location
Province BC
County Nanaimo Regional District
Area Pq Little Qualicum River Village
Zoning RC-3
Direction South
Rooms
Basement Full, Walk-Out Access
Main Level Bedrooms 1
Kitchen 1
Interior
Heating Baseboard, Electric
Cooling None
Equipment Electric Garage Door Opener
Laundry In Unit
Exterior
Exterior Feature Balcony/Deck, Fencing: Partial
Garage Spaces 2.0
Amenities Available Playground, Secured Entry
Roof Type Asphalt Shingle
Parking Type Garage Double
Total Parking Spaces 3
Building
Lot Description Acreage, Corner, Family-Oriented Neighbourhood, Gated Community, Hillside, Pie Shaped Lot, Private, Quiet Area, Southern Exposure
Building Description Frame Wood,Vinyl Siding, Main Level Entry with Lower/Upper Lvl(s)
Faces South
Story 3
Foundation Poured Concrete
Sewer Septic System
Water Regional/Improvement District
Structure Type Frame Wood,Vinyl Siding
Others
HOA Fee Include Garbage Removal,Water
Tax ID 024-279-692
Ownership Freehold/Strata
Pets Description Aquariums, Birds, Caged Mammals, Cats, Dogs
Read Less
Bought with RE/MAX Generation - The Neal Estate Group
GET MORE INFORMATION





