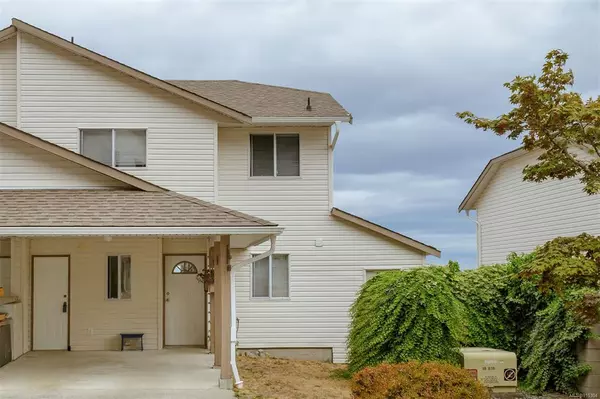For more information regarding the value of a property, please contact us for a free consultation.
941 Malone Rd #55 Ladysmith, BC V9G 1S3
Want to know what your home might be worth? Contact us for a FREE valuation!

Our team is ready to help you sell your home for the highest possible price ASAP
Key Details
Sold Price $440,000
Property Type Townhouse
Sub Type Row/Townhouse
Listing Status Sold
Purchase Type For Sale
Square Footage 1,173 sqft
Price per Sqft $375
Subdivision Edgewood Estates
MLS Listing ID 915304
Sold Date 11/15/22
Style Main Level Entry with Upper Level(s)
Bedrooms 3
HOA Fees $239/mo
Rental Info Some Rentals
Year Built 1993
Annual Tax Amount $2,810
Tax Year 2022
Property Description
EXCITING EDGEWOOD ESTATES! A wonderful townhouse community nestled in its natural surroundings. Comprising of 69 units located in picturesque Ladysmith. Carefree living with landscaped ground and buildings; professionally maintained and managed.Main floor offers living/dining area, kitchen with newer appliances, 2 pce bathroom, sliding doors to enjoy the magnificent views of the coastal mountains, and the town of Ladysmith. Upstairs has 3 large bedrooms, 4 pce ensuite and double closets. 2 bedrooms, with lots of closet organizers and 4 pce bathroom. Close to all schools, sportsplex, recreation.
Location
Province BC
County Ladysmith, Town Of
Area Du Ladysmith
Zoning Multi family
Direction Southeast
Rooms
Basement None
Kitchen 1
Interior
Heating Baseboard, Electric
Cooling None
Flooring Mixed
Laundry In Unit
Exterior
Exterior Feature Balcony/Patio
Carport Spaces 1
View Y/N 1
View Mountain(s)
Roof Type Asphalt Shingle
Parking Type Carport, Guest, Open
Building
Lot Description Central Location, Park Setting, Quiet Area, Recreation Nearby
Building Description Insulation: Ceiling,Insulation: Walls,Vinyl Siding, Main Level Entry with Upper Level(s)
Faces Southeast
Foundation Poured Concrete
Sewer Sewer Connected
Water Municipal
Structure Type Insulation: Ceiling,Insulation: Walls,Vinyl Siding
Others
HOA Fee Include Caretaker,Garbage Removal,Insurance,Maintenance Grounds,Property Management,Sewer
Tax ID 018-559-603
Ownership Freehold
Pets Description Aquariums, Birds, Caged Mammals, Cats, Dogs
Read Less
Bought with eXp Realty
GET MORE INFORMATION





