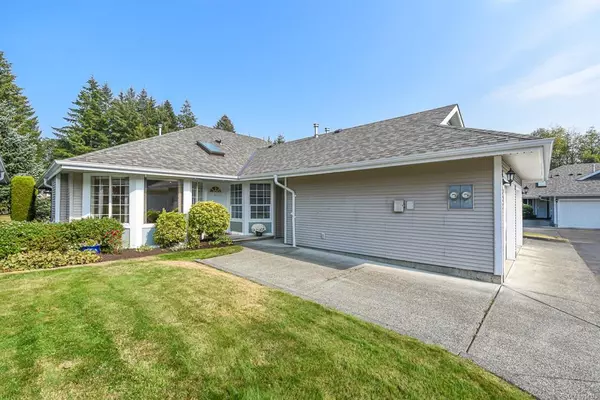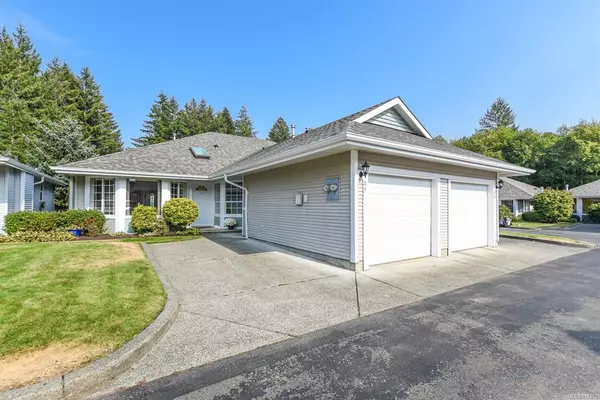For more information regarding the value of a property, please contact us for a free consultation.
2010 20th St #21 Courtenay, BC V9N 2G6
Want to know what your home might be worth? Contact us for a FREE valuation!

Our team is ready to help you sell your home for the highest possible price ASAP
Key Details
Sold Price $466,000
Property Type Townhouse
Sub Type Row/Townhouse
Listing Status Sold
Purchase Type For Sale
Square Footage 1,187 sqft
Price per Sqft $392
Subdivision Stratford Gate
MLS Listing ID 914370
Sold Date 10/13/22
Style Rancher
Bedrooms 2
HOA Fees $363/mo
Rental Info No Rentals
Year Built 1997
Annual Tax Amount $2,218
Tax Year 2022
Property Description
Stratford Gate is one of the nicest patio home developments within the City of Courtenay. The buildings and grounds are meticulously maintained with lovely curb appeal. The location is central with a 5 min drive to shopping, restaurants, nature parks and more. This home is well situated within the complex offering tranquil views of greenspace beyond. There are 2 bedrooms of generous size plus a full 4 piece ensuite. Single garage provides additional storage space as well as a pantry and extra closets throughout. This home is heated with a forced air natural gas furnace and with a fireplace in the living room. New washer and dryer. Gas stove and water supply line to fridge. The hot water tank was installed in 2010. Pet friendly with a limit on number and size of dogs (max 25lbs), 55+ community, no rentals (some exceptions).
Location
Province BC
County Courtenay, City Of
Area Cv Courtenay City
Zoning R-3A
Direction Southwest
Rooms
Basement Crawl Space
Main Level Bedrooms 2
Kitchen 1
Interior
Interior Features Closet Organizer, Eating Area, Vaulted Ceiling(s)
Heating Forced Air, Natural Gas
Cooling None
Flooring Laminate, Linoleum
Fireplaces Number 1
Fireplaces Type Gas, Living Room
Equipment Central Vacuum
Fireplace 1
Window Features Vinyl Frames
Appliance Dishwasher, F/S/W/D, Range Hood
Laundry In Unit
Exterior
Exterior Feature Balcony/Patio, Wheelchair Access
Garage Spaces 1.0
Roof Type Asphalt Shingle
Handicap Access Primary Bedroom on Main, Wheelchair Friendly
Parking Type Garage
Total Parking Spaces 6
Building
Lot Description Adult-Oriented Neighbourhood, Central Location, Easy Access, Quiet Area
Building Description Frame Wood,Insulation: Ceiling,Insulation: Walls,Vinyl Siding, Rancher
Faces Southwest
Story 1
Foundation Slab
Sewer Sewer Connected
Water Municipal
Architectural Style Patio Home
Additional Building None
Structure Type Frame Wood,Insulation: Ceiling,Insulation: Walls,Vinyl Siding
Others
HOA Fee Include Garbage Removal,Insurance,Maintenance Grounds,Maintenance Structure,Property Management,Recycling
Restrictions None
Tax ID 023-844-019
Ownership Freehold/Strata
Pets Description Aquariums, Birds, Caged Mammals, Cats, Dogs, Number Limit, Size Limit
Read Less
Bought with Royal LePage Parksville-Qualicum Beach Realty (DE)
GET MORE INFORMATION





