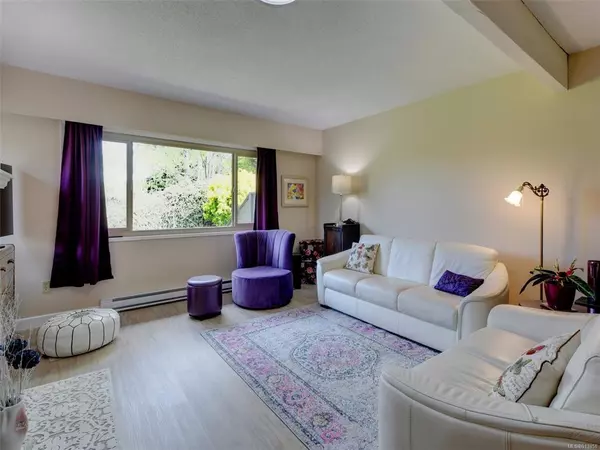For more information regarding the value of a property, please contact us for a free consultation.
7768 East Saanich Rd #7 Central Saanich, BC V8M 1Y6
Want to know what your home might be worth? Contact us for a FREE valuation!

Our team is ready to help you sell your home for the highest possible price ASAP
Key Details
Sold Price $695,000
Property Type Townhouse
Sub Type Row/Townhouse
Listing Status Sold
Purchase Type For Sale
Square Footage 1,555 sqft
Price per Sqft $446
MLS Listing ID 913458
Sold Date 11/16/22
Style Main Level Entry with Upper Level(s)
Bedrooms 2
HOA Fees $450/mo
Rental Info Some Rentals
Year Built 1981
Annual Tax Amount $2,736
Tax Year 2022
Lot Size 1,742 Sqft
Acres 0.04
Property Description
Beautiful 2 bedroom townhome nestled in a very quiet and private 12 home community. Walking distance to Saanichton Center and Centennial Park this property is placed perfectly to enjoy all the amenities that Central Saanich has to offer. Main floor offer plenty of space with large living area with big windows and electric fireplace. Kitchen and eating nook open on to your private back patio and garden area. Upper floor includes both bedrooms and a 3 piece bathroom. Primary bedroom has its own private en-suite bath, walk in closet and large storage area. Double car garage offer ample vehicle storage area or if driving isn't your thing there is transit a few steps away. Call today to book your private tour!
Location
Province BC
County Capital Regional District
Area Cs Saanichton
Direction West
Rooms
Basement None
Kitchen 1
Interior
Heating Baseboard, Electric
Cooling None
Fireplaces Number 1
Fireplaces Type Electric
Equipment Central Vacuum
Fireplace 1
Appliance Dishwasher, Dryer, F/S/W/D, Oven/Range Electric, Range Hood, Refrigerator, Washer
Laundry In Unit
Exterior
Garage Spaces 2.0
Roof Type Asphalt Shingle
Handicap Access Ground Level Main Floor
Parking Type Driveway, Garage Double
Total Parking Spaces 4
Building
Lot Description Rectangular Lot
Building Description Wood, Main Level Entry with Upper Level(s)
Faces West
Story 2
Foundation Poured Concrete
Sewer Sewer Connected, Sewer To Lot
Water Municipal
Structure Type Wood
Others
HOA Fee Include Garbage Removal,Insurance,Maintenance Grounds,Maintenance Structure,Recycling,Sewer,Water
Tax ID 000-855-405
Ownership Freehold/Strata
Pets Description Cats, Dogs, Number Limit
Read Less
Bought with eXp Realty
GET MORE INFORMATION





