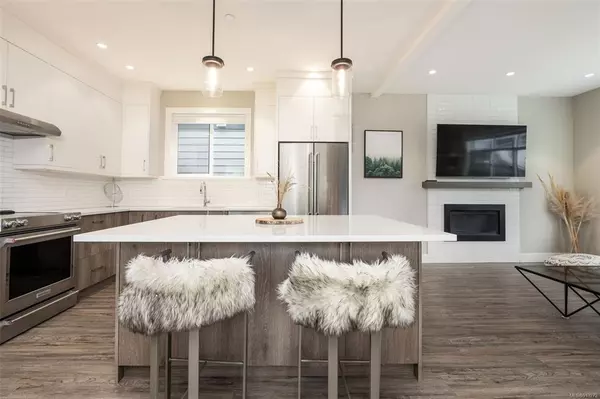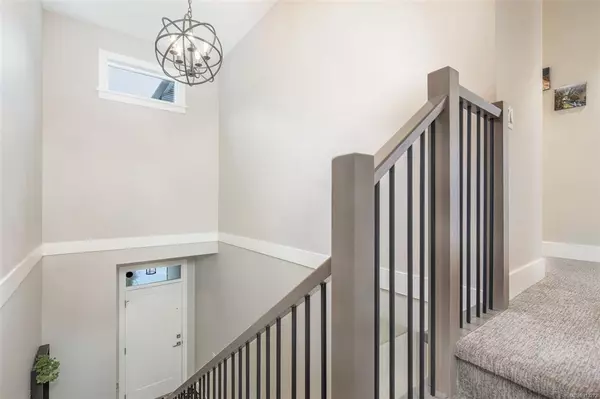For more information regarding the value of a property, please contact us for a free consultation.
1172 Deer Meadow Highlands, BC V9B 0S6
Want to know what your home might be worth? Contact us for a FREE valuation!

Our team is ready to help you sell your home for the highest possible price ASAP
Key Details
Sold Price $999,900
Property Type Single Family Home
Sub Type Single Family Detached
Listing Status Sold
Purchase Type For Sale
Square Footage 1,566 sqft
Price per Sqft $638
MLS Listing ID 913272
Sold Date 10/28/22
Style Main Level Entry with Upper Level(s)
Bedrooms 3
HOA Fees $134/mo
Rental Info Unrestricted
Year Built 2019
Annual Tax Amount $3,367
Tax Year 2022
Lot Size 3,049 Sqft
Acres 0.07
Property Description
This unique property is located in the quiet neighbourhood of Rivers Crossing. This exquisite executive home has everything you could want or need. This custom home features 1,566 sqft 3 bed, 3 bath with a large open concept main level complete with fireplace, SS appliances, quartz countertops, huge windows looking out to the patio, fenced yard, and luscious green trees and the valley below. Other features include nine-foot ceilings on both floors, a separate laundry room, ample storage in the easily accessible crawl-space. The Master features sweeping views of the meadow below with Mnt Finlayson in the distance, walk-in closet and an ensuite with in-floor heating. Upstairs you will also find 2 generous bedrooms and a family bathroom. Live in the lap of luxury in this vibrant urban resort community, Bear Mountain. Truly a city escape but with the convenience of all essential amenities and shopping only 5 minutes from home at the bottom of the mountain.
Location
Province BC
County Capital Regional District
Area Hi Bear Mountain
Direction South
Rooms
Basement Crawl Space, Not Full Height
Kitchen 1
Interior
Interior Features Closet Organizer, Dining Room, Vaulted Ceiling(s)
Heating Heat Pump, Natural Gas
Cooling Air Conditioning, Central Air
Fireplaces Number 1
Fireplaces Type Living Room
Fireplace 1
Window Features Blinds
Appliance F/S/W/D
Laundry In House
Exterior
Garage Spaces 1.0
View Y/N 1
View Mountain(s), Valley
Roof Type Asphalt Shingle
Handicap Access Accessible Entrance, Ground Level Main Floor
Total Parking Spaces 3
Building
Lot Description Cul-de-sac, Family-Oriented Neighbourhood, Irregular Lot
Building Description Vinyl Siding, Main Level Entry with Upper Level(s)
Faces South
Foundation Poured Concrete
Sewer Sewer To Lot
Water Municipal
Structure Type Vinyl Siding
Others
Tax ID 030-376-530
Ownership Freehold/Strata
Pets Allowed Aquariums, Birds, Caged Mammals, Cats, Dogs
Read Less
Bought with Coldwell Banker Oceanside Real Estate
GET MORE INFORMATION





