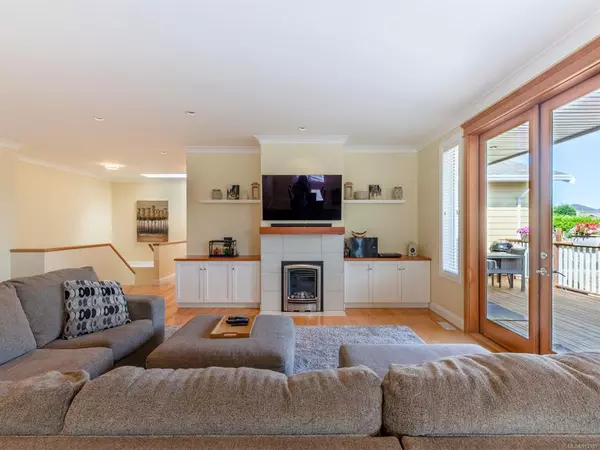For more information regarding the value of a property, please contact us for a free consultation.
3657 Clifcoe Rd Saltair, BC V9G 2B4
Want to know what your home might be worth? Contact us for a FREE valuation!

Our team is ready to help you sell your home for the highest possible price ASAP
Key Details
Sold Price $1,300,000
Property Type Single Family Home
Sub Type Single Family Detached
Listing Status Sold
Purchase Type For Sale
Square Footage 3,694 sqft
Price per Sqft $351
MLS Listing ID 913189
Sold Date 10/27/22
Style Main Level Entry with Lower Level(s)
Bedrooms 4
HOA Fees $41/mo
Rental Info Unrestricted
Year Built 2012
Annual Tax Amount $3,991
Tax Year 2021
Lot Size 0.400 Acres
Acres 0.4
Property Description
Perfection … ocean view included! Sizeable rooms, quality finishings, and cheerful as the colour yellow, this 4-bdrm, 3-bath home in peaceful Saltair spans 4036 sq. ft. and has “forever home” written all over it. Gorgeous entry, open concept, double-attached garage and 2 decks. Main level features a dream kitchen (w/ island), breakfast nook (built-in dining), primary bedroom (w/ ideal walk-in closet and en suite bath), plus 2 more bedrooms and a huge laundry room (w/ extra storage), as well as grand living and dining rooms. Lovely 9’ French doors lead to the deck, ideal for entertaining – and there’s parking galore! Lower level offers welcoming rec and family rooms - easy potential for media room – and extra bedroom. Light pours through large windows and airy rooms with 9’ ceilings (and crown moulding). Flat lawn area, great shed … and a priceless harbour vista.
Location
Province BC
County Cowichan Valley Regional District
Area Du Saltair
Zoning R3
Direction South
Rooms
Other Rooms Storage Shed
Basement Finished, Partially Finished
Main Level Bedrooms 3
Kitchen 1
Interior
Interior Features Dining Room, Eating Area
Heating Electric, Heat Pump
Cooling Air Conditioning
Flooring Mixed
Fireplaces Number 1
Fireplaces Type Gas
Equipment Central Vacuum
Fireplace 1
Appliance Dishwasher, F/S/W/D
Laundry In House
Exterior
Exterior Feature Fenced
Garage Spaces 2.0
Roof Type Asphalt Shingle
Total Parking Spaces 8
Building
Lot Description Easy Access, Irrigation Sprinkler(s), Level, Park Setting, Quiet Area, Rectangular Lot, Rural Setting, Shopping Nearby, Southern Exposure
Building Description Cement Fibre, Main Level Entry with Lower Level(s)
Faces South
Story 2
Foundation Poured Concrete
Sewer Septic System: Common
Water Municipal
Architectural Style Arts & Crafts
Additional Building None
Structure Type Cement Fibre
Others
Tax ID 026-874-270
Ownership Freehold
Pets Allowed Aquariums, Birds, Caged Mammals, Cats, Dogs
Read Less
Bought with Sutton Group-West Coast Realty (Dunc)
GET MORE INFORMATION





