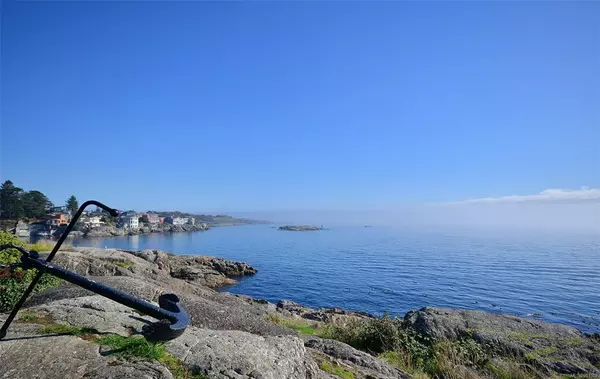For more information regarding the value of a property, please contact us for a free consultation.
1167 Wychbury Ave Esquimalt, BC V9A 5L1
Want to know what your home might be worth? Contact us for a FREE valuation!

Our team is ready to help you sell your home for the highest possible price ASAP
Key Details
Sold Price $995,000
Property Type Single Family Home
Sub Type Single Family Detached
Listing Status Sold
Purchase Type For Sale
Square Footage 2,481 sqft
Price per Sqft $401
MLS Listing ID 911502
Sold Date 10/04/22
Style Main Level Entry with Lower Level(s)
Bedrooms 3
Rental Info Unrestricted
Year Built 1948
Annual Tax Amount $5,011
Tax Year 2021
Lot Size 9,147 Sqft
Acres 0.21
Lot Dimensions 66 ft wide x 137 ft deep
Property Description
VIRTUAL O/H> HD VIDEO, AERIAL, 3D MATTERPORT, PHOTOS & FLOOR PLAN online! Welcome to 1167 Wychbury Ave in beautiful sought-after Saxe Point! This 2500sqft(approx) 3-4bd 2bth 2 level home is nestled on a sundrenched 9000sqft+ lot. The main offers 2-3bd, 1bth w/generous living area, cozy FP, coved ceilings, dining room, wood floors, large sun room that leads out to a huge patio, plus a bonus flex room that can be used as office/den or converted to 3rd bdrm. The lower level features 1 bd & 1bth, great suite potential w/separate entrance, 7ft 9" ceiling height which offers tons of options & is ready for your creative touch. This home features an updated roof, vinyl windows & has a wonderful private yard w/garden, fruit trees & plenty of parking. Located close to all the great amenities that Esquimalt has to offer in the desirable Saxe Point. Close to schools, recreation, waterpark, ocean, parks, library, shopping, transit & DND. Truly a bonus, this property is zoned for a garden suite!
Location
Province BC
County Capital Regional District
Area Es Saxe Point
Direction South
Rooms
Other Rooms Storage Shed
Basement Full, Walk-Out Access, With Windows
Main Level Bedrooms 3
Kitchen 1
Interior
Interior Features Dining Room
Heating Forced Air, Natural Gas
Cooling None
Flooring Wood
Fireplaces Number 2
Fireplaces Type Family Room, Living Room
Fireplace 1
Appliance F/S/W/D
Laundry In House, In Unit
Exterior
Exterior Feature Balcony/Patio, Fenced, Garden, Low Maintenance Yard
Carport Spaces 1
Roof Type Asphalt Shingle,Fibreglass Shingle
Handicap Access Primary Bedroom on Main
Total Parking Spaces 6
Building
Lot Description Central Location, Cleared, Curb & Gutter, Easy Access, Family-Oriented Neighbourhood, Level, Marina Nearby, Near Golf Course, Private, Quiet Area, Recreation Nearby, Rectangular Lot, Serviced, Shopping Nearby
Building Description Stucco, Main Level Entry with Lower Level(s)
Faces South
Foundation Poured Concrete
Sewer Sewer Connected, Sewer To Lot
Water Municipal
Additional Building Potential
Structure Type Stucco
Others
Tax ID 005-910-765
Ownership Freehold
Pets Allowed Aquariums, Birds, Caged Mammals, Cats, Dogs
Read Less
Bought with DFH Real Estate Ltd.
GET MORE INFORMATION





