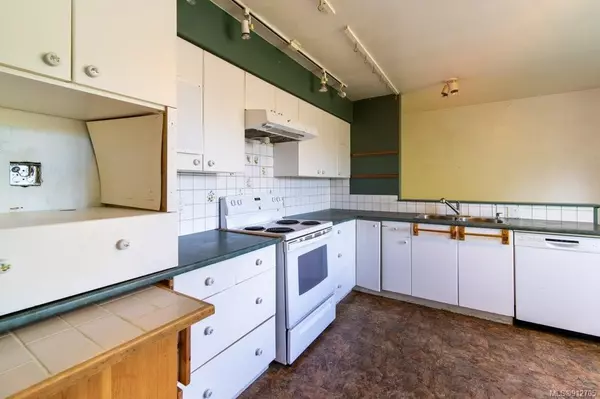For more information regarding the value of a property, please contact us for a free consultation.
2293 Adela Pl Sidney, BC V8L 1R1
Want to know what your home might be worth? Contact us for a FREE valuation!

Our team is ready to help you sell your home for the highest possible price ASAP
Key Details
Sold Price $880,000
Property Type Single Family Home
Sub Type Single Family Detached
Listing Status Sold
Purchase Type For Sale
Square Footage 1,730 sqft
Price per Sqft $508
MLS Listing ID 912705
Sold Date 10/28/22
Style Main Level Entry with Lower Level(s)
Bedrooms 3
Rental Info Unrestricted
Year Built 1964
Annual Tax Amount $3,875
Tax Year 2022
Lot Size 0.290 Acres
Acres 0.29
Property Description
This is the perfect home for a family, or someone looking for an investment or potential development. This property is at the end of a quiet cul-de-sac with easy access to the waterfront, schools, playgrounds and only a 15-minute walk to downtown Sidney. With a spacious yard and cultivated gardens, enjoying the patio and sun room will not be hard. This 3 bedroom, 2 bathroom house features hardwood floors, country kitchen, large sun room, and full workshop on a large pie shaped lot. The walkout basement has a unique den, large laundry room and leads to the extensive garden area. The grounds of this property have been loved and cared for making it a peaceful place for quiet contemplation or some well needed relaxation. This home has been well loved over the years and is ready for a new buyer to make it their own. Don't miss out on this amazing opportunity, call to view today!
Location
Province BC
County Capital Regional District
Area Si Sidney South-East
Direction See Remarks
Rooms
Other Rooms Storage Shed
Basement Other
Main Level Bedrooms 2
Kitchen 1
Interior
Interior Features Bar, Workshop
Heating Forced Air, Oil
Cooling None
Flooring Hardwood
Fireplaces Number 2
Fireplaces Type Living Room, Recreation Room
Fireplace 1
Window Features Storm Window(s)
Appliance Dishwasher, Dryer, Oven/Range Electric, Refrigerator, Washer
Laundry In House
Exterior
Exterior Feature Balcony/Patio, Fencing: Full, Sprinkler System
Garage Spaces 1.0
Roof Type Wood
Parking Type Garage
Total Parking Spaces 2
Building
Lot Description Cul-de-sac, Curb & Gutter, Private
Building Description Stucco,Wood, Main Level Entry with Lower Level(s)
Faces See Remarks
Foundation Poured Concrete
Sewer Sewer To Lot
Water Municipal
Structure Type Stucco,Wood
Others
Tax ID 004-056-884
Ownership Freehold
Pets Description Aquariums, Birds, Caged Mammals, Cats, Dogs
Read Less
Bought with Pemberton Holmes - Cloverdale
GET MORE INFORMATION





