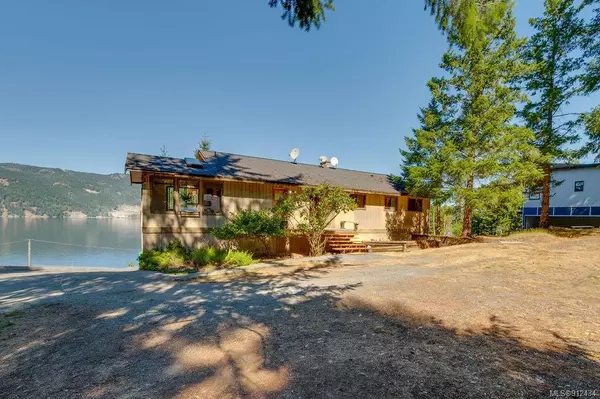For more information regarding the value of a property, please contact us for a free consultation.
7105 Mark Lane Central Saanich, BC V9E 2A1
Want to know what your home might be worth? Contact us for a FREE valuation!

Our team is ready to help you sell your home for the highest possible price ASAP
Key Details
Sold Price $999,999
Property Type Single Family Home
Sub Type Single Family Detached
Listing Status Sold
Purchase Type For Sale
Square Footage 2,130 sqft
Price per Sqft $469
MLS Listing ID 912434
Sold Date 09/29/22
Style Main Level Entry with Lower Level(s)
Bedrooms 3
Rental Info Unrestricted
Year Built 1985
Annual Tax Amount $3,530
Tax Year 2022
Lot Size 0.480 Acres
Acres 0.48
Property Description
What a great opportunity for a buyer ready to put some work into this home! Unobstructed, warm, west facing ocean views up & down the Saanich Inlet are yours all day long from this sunny home on the peaceful Saanich Peninsula. Inside, this large 3 bedroom + family room home with abundant storage offers walls of windows facing the ocean & forest plus a spacious view deck, great for relaxing with family & friends. One of the lowest priced ocean view houses on the Peninsula, this is your opportunity to put your skills, your ideas, and your elbow grease to work to build yourself some serious equity in a popular location with great privacy. If you are looking to build a new home or an accessory building, youll find plenty of flat land on this half acre lot. Located in the sought-after Saanich Peninsula neighbourhood of Willis Point, where the BC Spec Tax does not apply, and with that perfect orientation to catch year-round sunsets, youll feel like you are a world away.
Location
Province BC
County Capital Regional District
Area Cs Willis Point
Direction West
Rooms
Other Rooms Storage Shed
Basement Crawl Space, Finished, Walk-Out Access, With Windows
Main Level Bedrooms 3
Kitchen 1
Interior
Interior Features Storage, Vaulted Ceiling(s), Workshop
Heating Baseboard
Cooling None
Flooring Carpet, Vinyl
Fireplaces Number 1
Fireplaces Type Living Room, Wood Stove
Equipment Central Vacuum
Fireplace 1
Window Features Aluminum Frames
Appliance Dishwasher, F/S/W/D
Laundry In House
Exterior
Exterior Feature Balcony/Deck, Low Maintenance Yard
Carport Spaces 1
View Y/N 1
View Mountain(s), Ocean
Roof Type Fibreglass Shingle
Handicap Access Ground Level Main Floor, Primary Bedroom on Main
Total Parking Spaces 4
Building
Lot Description Hillside, Private, Rural Setting, Southern Exposure
Building Description Insulation: Ceiling,Insulation: Walls,Wood, Main Level Entry with Lower Level(s)
Faces West
Foundation Poured Concrete
Sewer Septic System
Water Well: Drilled
Additional Building Potential
Structure Type Insulation: Ceiling,Insulation: Walls,Wood
Others
Tax ID 000-961-183
Ownership Freehold
Acceptable Financing Purchaser To Finance
Listing Terms Purchaser To Finance
Pets Allowed Aquariums, Birds, Caged Mammals, Cats, Dogs
Read Less
Bought with eXp Realty
GET MORE INFORMATION





