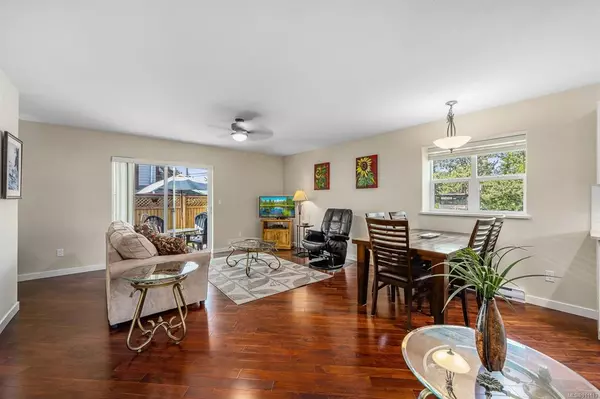For more information regarding the value of a property, please contact us for a free consultation.
170 Centennial Dr #101 Courtenay, BC V9N 9V7
Want to know what your home might be worth? Contact us for a FREE valuation!

Our team is ready to help you sell your home for the highest possible price ASAP
Key Details
Sold Price $450,000
Property Type Townhouse
Sub Type Row/Townhouse
Listing Status Sold
Purchase Type For Sale
Square Footage 1,052 sqft
Price per Sqft $427
Subdivision Diamond Park
MLS Listing ID 911113
Sold Date 11/25/22
Style Main Level Entry with Lower/Upper Lvl(s)
Bedrooms 3
HOA Fees $314/mo
Rental Info Some Rentals
Year Built 2010
Annual Tax Amount $2,113
Tax Year 2021
Lot Size 871 Sqft
Acres 0.02
Property Description
Come check out this terrific, one owner, end unit in Diamond Park Complex. This 1052 sq/ft 3bd 2bth townhouse is ready for your family. The lower floor has a large open family room/dining area and functional galley kitchen with loads of cupboard space. Upstairs the three bedrooms and 4pc bath are perfectly sized for your family. There is a separate laundry area with stacking washer and dryer with access to the crawl space for any additional storage needs you might have. This end unit is on the Centennial Drive side and has garden gate access to the fully fenced rear yard with a great patio area. Out-front there are two dedicated parking spaces for both your vehicles. All of this in a well managed complex ready for you to move in. Conveniently located to North Island College, 19 Wing and downtown Courtenay. Come see why this is the perfect spot for you.
Location
Province BC
County Courtenay, City Of
Area Cv Courtenay East
Zoning MU-3
Direction Northeast
Rooms
Basement None
Kitchen 1
Interior
Heating Baseboard, Electric
Cooling None
Flooring Mixed
Window Features Insulated Windows
Laundry In Unit
Exterior
Exterior Feature Balcony/Patio
Utilities Available Cable To Lot, Electricity To Lot, Phone To Lot, Recycling, Underground Utilities
Amenities Available Playground
Roof Type Asphalt Shingle
Handicap Access Ground Level Main Floor
Total Parking Spaces 2
Building
Lot Description Central Location, Recreation Nearby, Shopping Nearby
Building Description Insulation: Ceiling,Insulation: Walls,Vinyl Siding, Main Level Entry with Lower/Upper Lvl(s)
Faces Northeast
Story 2
Foundation Poured Concrete
Sewer Sewer Connected
Water Municipal
Additional Building None
Structure Type Insulation: Ceiling,Insulation: Walls,Vinyl Siding
Others
HOA Fee Include Garbage Removal,Maintenance Grounds,Maintenance Structure,Property Management,Recycling,Sewer,Water
Restrictions Easement/Right of Way
Tax ID 028-493-559
Ownership Freehold/Strata
Pets Allowed Aquariums, Birds, Caged Mammals, Cats, Dogs, Number Limit, Size Limit
Read Less
Bought with RE/MAX Check Realty




