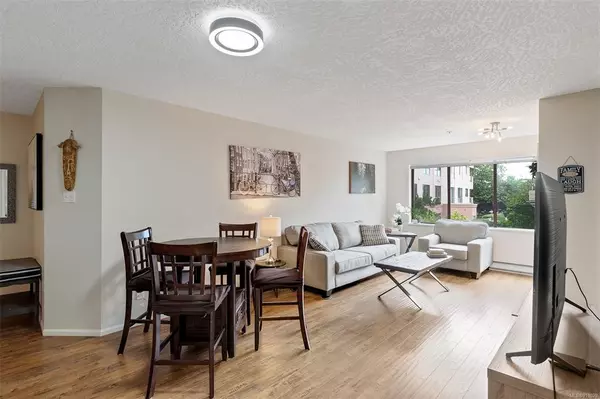For more information regarding the value of a property, please contact us for a free consultation.
545 Manchester Rd #102 Victoria, BC V8T 5H6
Want to know what your home might be worth? Contact us for a FREE valuation!

Our team is ready to help you sell your home for the highest possible price ASAP
Key Details
Sold Price $530,000
Property Type Condo
Sub Type Condo Apartment
Listing Status Sold
Purchase Type For Sale
Square Footage 989 sqft
Price per Sqft $535
Subdivision Hampton Court
MLS Listing ID 911029
Sold Date 09/23/22
Style Condo
Bedrooms 2
HOA Fees $404/mo
Rental Info Some Rentals
Year Built 1993
Annual Tax Amount $1,974
Tax Year 2021
Lot Size 871 Sqft
Acres 0.02
Property Description
Don't miss this ground level, pet friendly, south west facing condo on the quiet side of the building in a central Victoria location. Featuring like-new stainless steel kitchen appliances, and stylish granite sink, this tastefully updated 2 bedroom, 2 bathroom end unit has a spacious floorplan and ample closet space, including a dedicated laundry room. Curl up on cozy nights in front of your gas fireplace (gas included in strata fee), this is a home that is ideal for pet owners, the patio walks out directly onto fenced green space, allowing for TWO dogs per unit. A location that can't be beat, it is steps to the Selkirk & Gorge Waterway, Galloping Goose Trails, & major bus routes leading to the downtown core, UVIC, & Camosun. A parking stall with 120V outlet, and storage locker is included, plus additional parking available to rent for $20/mth, and secure bike storage room. A proactive strata rounds out the amazing perks of this condo that can't be beat!
Location
Province BC
County Capital Regional District
Area Vi Burnside
Direction Southwest
Rooms
Basement None
Main Level Bedrooms 2
Kitchen 1
Interior
Interior Features Breakfast Nook, Closet Organizer, Controlled Entry, Dining/Living Combo
Heating Baseboard, Natural Gas
Cooling None
Fireplaces Number 1
Fireplaces Type Gas, Living Room
Fireplace 1
Appliance Dishwasher, F/S/W/D
Laundry In Unit
Exterior
Exterior Feature Balcony/Patio, Fencing: Full
Utilities Available Cable Available, Cable To Lot, Compost, Electricity To Lot, Garbage, Natural Gas To Lot, Phone Available, Phone To Lot, Recycling, Underground Utilities
Amenities Available Bike Storage, Elevator(s), Secured Entry
Roof Type Asphalt Torch On
Handicap Access Ground Level Main Floor, No Step Entrance
Parking Type Underground
Total Parking Spaces 1
Building
Lot Description Private, Rectangular Lot
Building Description Concrete,Wood, Condo
Faces Southwest
Story 4
Foundation Poured Concrete
Sewer Sewer To Lot
Water Municipal
Structure Type Concrete,Wood
Others
HOA Fee Include Garbage Removal,Gas,Insurance,Maintenance Grounds,Maintenance Structure,Property Management,Recycling,Sewer,Water
Tax ID 018-237-711
Ownership Freehold/Strata
Acceptable Financing Purchaser To Finance
Listing Terms Purchaser To Finance
Pets Description Aquariums, Birds, Caged Mammals, Cats, Dogs, Number Limit, Size Limit
Read Less
Bought with DFH Real Estate Ltd.
GET MORE INFORMATION





