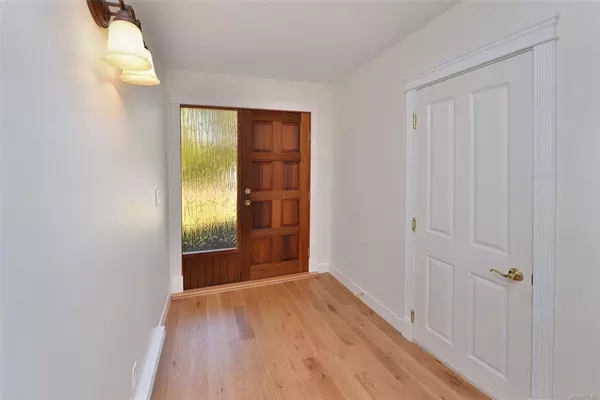For more information regarding the value of a property, please contact us for a free consultation.
6886 Woodward Dr Central Saanich, BC V0S 1A0
Want to know what your home might be worth? Contact us for a FREE valuation!

Our team is ready to help you sell your home for the highest possible price ASAP
Key Details
Sold Price $1,225,000
Property Type Single Family Home
Sub Type Single Family Detached
Listing Status Sold
Purchase Type For Sale
Square Footage 2,571 sqft
Price per Sqft $476
MLS Listing ID 911222
Sold Date 09/29/22
Style Main Level Entry with Upper Level(s)
Bedrooms 4
Rental Info Unrestricted
Year Built 1981
Annual Tax Amount $4,178
Tax Year 2021
Lot Size 9,147 Sqft
Acres 0.21
Property Description
VIRTUAL O/H> HD VIDEO, DRONE, 3D MATTERPORT, PHOTOS & FLOOR PLAN online! Sellers are reluctant to leave their beautiful home but, excited to open a new chapter in their lives. This home is on the market for the first time in 41 years. It's steps away to the ocean & trails! If you're looking for a well cherished house to call home, you wont want to miss this 4 bed, 3 bath beauty. With over 2500sqft of living space which has recently been updated, flooring, kitchen countertops, roof, appliances, windows, hwt, bathrooms/ensuite, interior paint, decks, baseboards, electric heaters. Spend your days in Brentwood Bay strolling along the seawall walkway where you can easily access the marina. Then come home and watch the gorgeous sunsets from the privacy of your immaculately maintained backyard. With all the amenities and recreational desires just a hop, skip, and jump away, you will understand why the previous owners stayed so long! Call today no really- this one wont be on the market long!
Location
Province BC
County Capital Regional District
Area Cs Brentwood Bay
Direction Northeast
Rooms
Basement Finished
Main Level Bedrooms 1
Kitchen 2
Interior
Interior Features Dining Room, Eating Area
Heating Electric
Cooling None
Flooring Laminate, Linoleum, Mixed, Wood
Fireplaces Number 2
Fireplaces Type Wood Burning
Fireplace 1
Window Features Vinyl Frames
Appliance Dishwasher, F/S/W/D
Laundry In House
Exterior
Exterior Feature Balcony/Deck, Fenced, Low Maintenance Yard
Garage Spaces 1.0
Roof Type Fibreglass Shingle
Parking Type Driveway, Garage, RV Access/Parking
Total Parking Spaces 6
Building
Lot Description Family-Oriented Neighbourhood, Landscaped, Marina Nearby, Quiet Area, Rectangular Lot, Serviced
Building Description Stucco,Wood, Main Level Entry with Upper Level(s)
Faces Northeast
Foundation Poured Concrete
Sewer Sewer Connected
Water Municipal
Additional Building Exists
Structure Type Stucco,Wood
Others
Tax ID 005-037-581
Ownership Freehold
Pets Description Aquariums, Birds, Caged Mammals, Cats, Dogs
Read Less
Bought with Macdonald Realty Ltd. (Sid)
GET MORE INFORMATION





