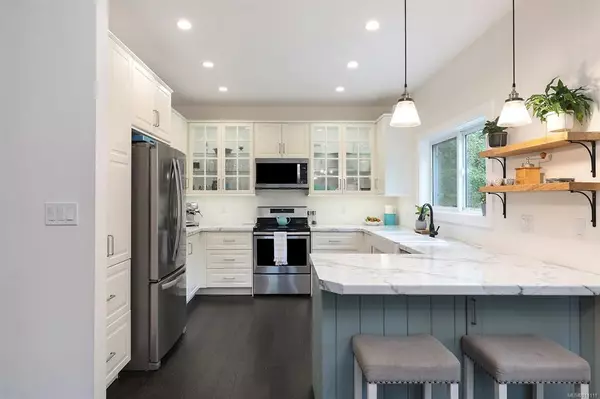For more information regarding the value of a property, please contact us for a free consultation.
6580 Poulton Rd Merville, BC V0R 2M0
Want to know what your home might be worth? Contact us for a FREE valuation!

Our team is ready to help you sell your home for the highest possible price ASAP
Key Details
Sold Price $1,200,000
Property Type Single Family Home
Sub Type Single Family Detached
Listing Status Sold
Purchase Type For Sale
Square Footage 2,653 sqft
Price per Sqft $452
MLS Listing ID 911111
Sold Date 10/31/22
Style Rancher
Bedrooms 5
Rental Info Unrestricted
Year Built 2018
Annual Tax Amount $3,360
Tax Year 2021
Lot Size 1.340 Acres
Acres 1.34
Property Description
SOLS SOLD SOLD! This piece of paradise features 2 homes in Merville only 9 mins from town yet far from the hustle & bustle of the city. The main house (build 2018) is perfectly set on the quiet back corner of the 1.34 acre lot with lovely views, covered front porch and features a spacious Primary, WIC, ensuite w/double shower plus 2 more bdrms + beautiful vaulted white pine ceiling over the open concept living, dining room & kitchen. Fully renovated 2nd home is a privately fenced mortgage helper or in-law suite that completes this must-see property. Out back you’ll find a hot tub w/Cedar plank outdoor shower, landscaped yard, 2 fire pits + shaded patio to escape the heat on hot summer days. Front yard has a gated & fenced area for hobby farmers or horse lovers w/covered horse shed. The detached wired office also provides space for working at home. Perfect property for any size family looking for acreage, providing space without too much land to maintain. 6 years left on home warranty.
Location
Province BC
County Comox Valley Regional District
Area Cv Merville Black Creek
Zoning RU-8
Direction South
Rooms
Other Rooms Guest Accommodations
Basement Crawl Space
Main Level Bedrooms 3
Kitchen 2
Interior
Interior Features Dining/Living Combo
Heating Baseboard, Wood
Cooling None
Flooring Laminate, Mixed, Tile
Fireplaces Number 1
Fireplaces Type Wood Stove
Fireplace 1
Laundry In House, In Unit
Exterior
Exterior Feature Fencing: Full
Roof Type Fibreglass Shingle
Handicap Access Ground Level Main Floor, Primary Bedroom on Main
Parking Type Driveway
Total Parking Spaces 6
Building
Lot Description Easy Access, Landscaped, Level, Park Setting, Recreation Nearby, Shopping Nearby, Southern Exposure
Building Description Frame Wood, Rancher
Faces South
Foundation Poured Concrete
Sewer Septic System
Water Well: Drilled
Architectural Style Character, West Coast
Additional Building Exists
Structure Type Frame Wood
Others
Restrictions ALR: No,Easement/Right of Way
Tax ID 001-486-268
Ownership Freehold
Pets Description Aquariums, Birds, Caged Mammals, Cats, Dogs
Read Less
Bought with eXp Realty
GET MORE INFORMATION





