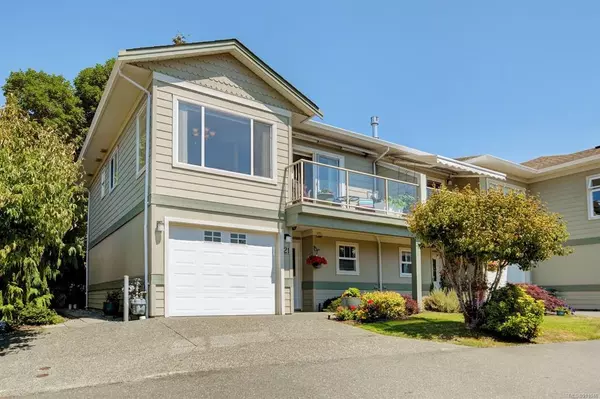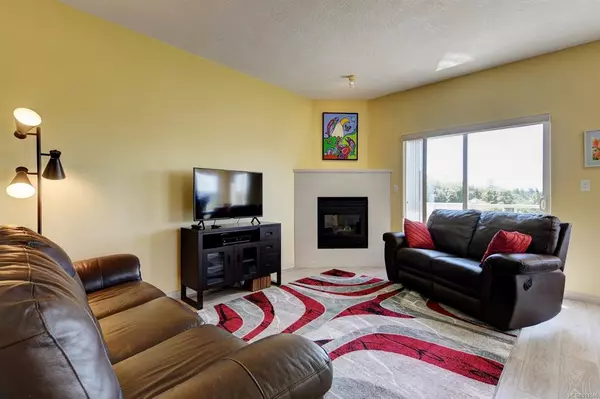For more information regarding the value of a property, please contact us for a free consultation.
126 Hallowell Rd #21 View Royal, BC V9A 7K2
Want to know what your home might be worth? Contact us for a FREE valuation!

Our team is ready to help you sell your home for the highest possible price ASAP
Key Details
Sold Price $733,000
Property Type Townhouse
Sub Type Row/Townhouse
Listing Status Sold
Purchase Type For Sale
Square Footage 1,532 sqft
Price per Sqft $478
Subdivision Gardens At Aldersmith
MLS Listing ID 911046
Sold Date 09/22/22
Style Ground Level Entry With Main Up
Bedrooms 3
HOA Fees $423/mo
Rental Info No Rentals
Year Built 2001
Annual Tax Amount $2,627
Tax Year 2021
Lot Size 1,742 Sqft
Acres 0.04
Property Description
Don't miss this lovely 3bed/3bath end unit townhouse in the popular " Gardens At Aldersmith". Great open floor plan spanning over 2 levels with upstairs featuring spacious Primary bedroom with 3pc ensuite and double closets, 2pc powder room, cozy living room with gas fireplace leading onto your sun drenched, south facing deck, updated kitchen with quartz countertops and ocean views off the deck, kitchen, and dining room. Lower level has full size laundry room, lots of storage, 4pc bath, and 2 more generous sized bedrooms with one leading out onto your private patio which backs onto greenspace for residents. Very well run strata with a large contingency fund. No age restrictions and pets welcome. Single car garage, updated flooring and fire suppression system. Ideal location 15 min drive to downtown Victoria and just steps to the ocean, Admirals Walk Shopping Centre, E&N Railway trail, bus routes, coffee shops, health centres and more. Call now for your easily arranged viewing!
Location
Province BC
County Capital Regional District
Area Vr Glentana
Direction South
Rooms
Other Rooms Gazebo
Basement None
Main Level Bedrooms 2
Kitchen 1
Interior
Interior Features Storage
Heating Baseboard, Electric, Natural Gas
Cooling None
Flooring Wood
Fireplaces Number 1
Fireplaces Type Gas, Living Room
Fireplace 1
Window Features Blinds,Insulated Windows
Laundry In House
Exterior
Exterior Feature Balcony/Patio, Sprinkler System
Garage Spaces 1.0
Utilities Available Cable Available, Electricity Available, Garbage, Natural Gas Available, Phone Available, Recycling
View Y/N 1
View Mountain(s)
Roof Type Fibreglass Shingle
Parking Type Attached, Driveway, Garage, Guest
Total Parking Spaces 2
Building
Lot Description Cul-de-sac, Rectangular Lot
Building Description Cement Fibre, Ground Level Entry With Main Up
Faces South
Story 2
Foundation Poured Concrete
Sewer Sewer To Lot
Water Municipal
Structure Type Cement Fibre
Others
HOA Fee Include Garbage Removal,Insurance,Maintenance Grounds,Water
Tax ID 024-878-391
Ownership Freehold/Strata
Pets Description Cats, Dogs
Read Less
Bought with Pemberton Holmes - Westshore
GET MORE INFORMATION





