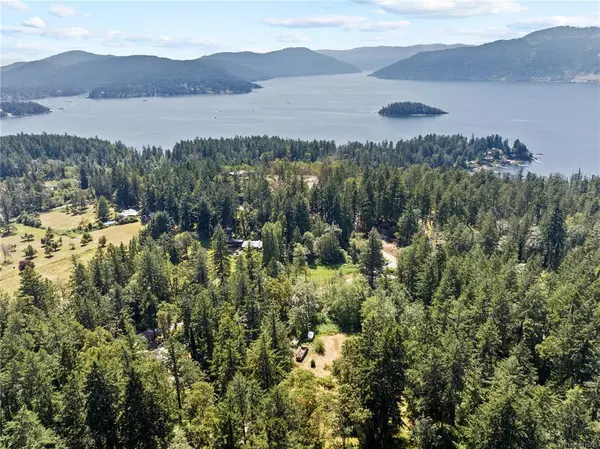For more information regarding the value of a property, please contact us for a free consultation.
8111 Mcphail Rd Central Saanich, BC V8M 1S3
Want to know what your home might be worth? Contact us for a FREE valuation!

Our team is ready to help you sell your home for the highest possible price ASAP
Key Details
Sold Price $1,450,000
Property Type Single Family Home
Sub Type Single Family Detached
Listing Status Sold
Purchase Type For Sale
Square Footage 1,744 sqft
Price per Sqft $831
MLS Listing ID 910743
Sold Date 10/24/22
Style Rancher
Bedrooms 3
Rental Info Unrestricted
Year Built 1995
Annual Tax Amount $6,304
Tax Year 2022
Lot Size 4.940 Acres
Acres 4.94
Property Description
Welcome home to this peaceful acreage that offers fresh air, open spaces and the ultimate in natural privacy! With almost 5 acres of forest and field, this private RANCHER has the 3-bed/2 bath floor plan you've been looking for. The heart of the home is the kitchen/family room combination, which extends out to a sunroom. From there, step out to the back patio or relax in the hot tub - surrounded by the forest! The kitchen has plenty of counter space and a walk-in pantry, while the separate dining room could be used as a 4th bedroom or office. The unique stone fireplace and large windows showcase the large living room (16’x15’). Includes attached two car garage, greenhouse and gazebo. Charming Brentwood Bay - brimming with amenities including a marina, shopping, waterfront restaurants, and Butchart Gardens - is only minutes away. This acreage has the natural beauty, privacy and proximity to town that you've been looking for. Here, you will finally find space to breathe!
Location
Province BC
County Capital Regional District
Area Cs Inlet
Direction South
Rooms
Basement Crawl Space
Main Level Bedrooms 3
Kitchen 1
Interior
Interior Features Dining Room
Heating Oil
Cooling None
Fireplaces Number 1
Fireplaces Type Living Room
Fireplace 1
Laundry In House
Exterior
Garage Spaces 2.0
Roof Type Metal
Handicap Access Ground Level Main Floor, Primary Bedroom on Main
Total Parking Spaces 8
Building
Lot Description Acreage, Irregular Lot, Marina Nearby, Park Setting, Pasture, Private, Quiet Area, Rural Setting, Shopping Nearby, Wooded Lot
Building Description Frame Wood,Stucco, Rancher
Faces South
Foundation Poured Concrete
Sewer Septic System
Water Well: Drilled
Structure Type Frame Wood,Stucco
Others
Restrictions ALR: No
Tax ID 023-012-447
Ownership Freehold
Pets Allowed Aquariums, Birds, Caged Mammals, Cats, Dogs
Read Less
Bought with eXp Realty
GET MORE INFORMATION





