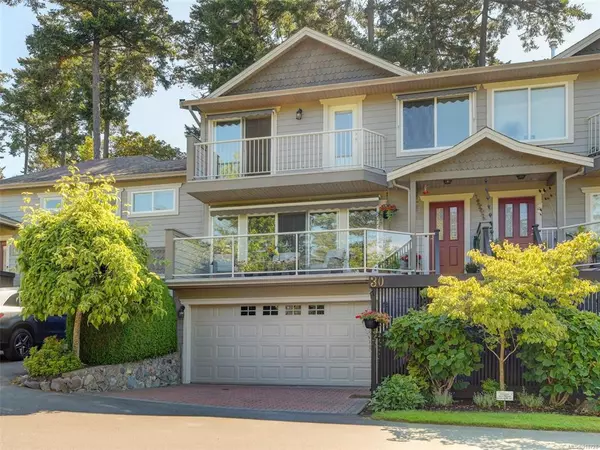For more information regarding the value of a property, please contact us for a free consultation.
118 Aldersmith Pl #30 View Royal, BC V9A 7M9
Want to know what your home might be worth? Contact us for a FREE valuation!

Our team is ready to help you sell your home for the highest possible price ASAP
Key Details
Sold Price $976,000
Property Type Townhouse
Sub Type Row/Townhouse
Listing Status Sold
Purchase Type For Sale
Square Footage 2,279 sqft
Price per Sqft $428
MLS Listing ID 910728
Sold Date 11/01/22
Style Split Entry
Bedrooms 3
HOA Fees $560/mo
Rental Info Some Rentals
Year Built 1999
Annual Tax Amount $3,065
Tax Year 2021
Lot Size 2,613 Sqft
Acres 0.06
Property Description
Consider this your royal welcome to the sparkling waters of Thetis Cove and the leafy serenity of Portage Park. This lovely View Royal executive townhome is situated on a gorgeously landscaped, private oasis lot with flowers, mature trees, and a secluded tranquil sitting area. 3 generous bedrooms, 3 baths including a primary with an attractive ensuite and separate bath and shower. Bright main level boasts large windows and a spacious kitchen leading to a back deck—perfect for summer get-togethers and grilling. A gas fireplace features in the tastefully decorated living room, but most impressive is the large balcony with spectacular ocean/mountain views. Enjoy a peaceful coffee or an evening drink watching the boats and sunset as the tides come in. A hidden gem in a quiet, family-friendly community, 2 car garage, and ample storage, close to all amenities make this property a wonderful and rare find. Perfectly situated to enjoy ocean and island life while being close to city amenities.
Location
Province BC
County Capital Regional District
Area Vr Glentana
Direction Northwest
Rooms
Basement Finished, Full, Walk-Out Access, With Windows
Kitchen 1
Interior
Interior Features Dining Room, Eating Area, Soaker Tub, Storage
Heating Baseboard, Electric, Natural Gas
Cooling None
Flooring Wood
Fireplaces Number 1
Fireplaces Type Gas, Living Room
Fireplace 1
Window Features Blinds,Insulated Windows
Laundry In Unit
Exterior
Exterior Feature Awning(s), Balcony/Patio, Garden, Low Maintenance Yard, Sprinkler System
Garage Spaces 2.0
View Y/N 1
View Mountain(s), Valley, Ocean
Roof Type Asphalt Shingle
Parking Type Garage Double
Total Parking Spaces 2
Building
Lot Description Irrigation Sprinkler(s), Landscaped, Near Golf Course, Park Setting, Quiet Area, Southern Exposure, Wooded Lot
Building Description Other, Split Entry
Faces Northwest
Story 3
Foundation Poured Concrete
Sewer Sewer To Lot
Water Municipal
Structure Type Other
Others
HOA Fee Include Garbage Removal,Insurance,Maintenance Grounds,Property Management
Ownership Freehold/Strata
Pets Description Aquariums, Birds, Caged Mammals, Cats, Dogs
Read Less
Bought with eXp Realty
GET MORE INFORMATION





