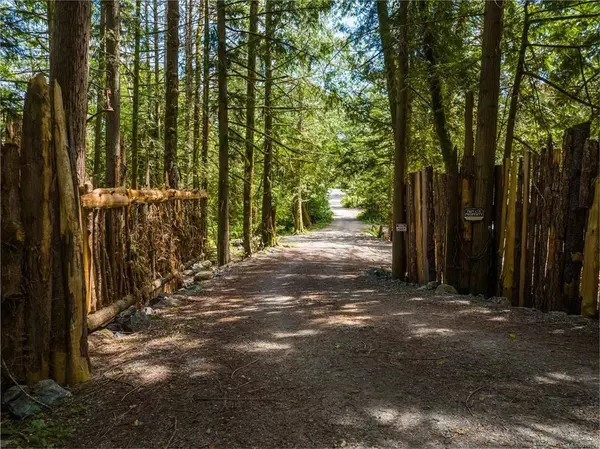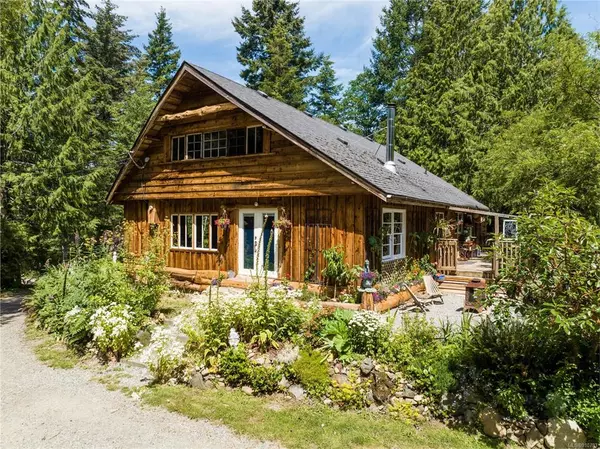For more information regarding the value of a property, please contact us for a free consultation.
2993 Robinson Rd Sooke, BC V9Z 0J9
Want to know what your home might be worth? Contact us for a FREE valuation!

Our team is ready to help you sell your home for the highest possible price ASAP
Key Details
Sold Price $1,125,000
Property Type Single Family Home
Sub Type Single Family Detached
Listing Status Sold
Purchase Type For Sale
Square Footage 1,720 sqft
Price per Sqft $654
MLS Listing ID 910793
Sold Date 10/17/22
Style Main Level Entry with Upper Level(s)
Bedrooms 2
Rental Info Unrestricted
Year Built 1975
Annual Tax Amount $2,580
Tax Year 2021
Lot Size 5.200 Acres
Acres 5.2
Property Description
It's like OFF-grid living...ON the grid! Get lost on this 5.20ac flat, level, & sunny paradise! Outbuildings galore include the 2BD, 1BA, 1975 built SFD w/1,720sf of enchanting, main-level living space. Rustic beam work, cozy wood stove, country kitchen w/new appliances, & 4-pce bath w/dreamy claw-foot tub. Upstairs, find an addtl. 812sf unfinished awaiting your ideas! Perhaps a breathtaking master suite? OR maybe a few more bedrooms w/rec.space? The choice is yours! Outside, there is SO much room for activities: Detached 22'x20' wired workshop with lean-to, green house with IMPRESSIVE gardens & orchard, one-off gazebo with fire pit, & sprawling 60'x30' car enclosure. No lack of parking here! Path network meanders through most of the property & backs onto Butler Trail. The options for entertainment are endless. Truly a property where you can do it all. Located just 5 minutes from the convenience of Sooke. Amazing opportunity to become self sufficient & follow your dreams! Just do it!
Location
Province BC
County Capital Regional District
Area Sk Otter Point
Zoning CRD-RR3
Direction East
Rooms
Other Rooms Gazebo, Greenhouse, Storage Shed, Workshop
Basement Crawl Space, Not Full Height
Main Level Bedrooms 2
Kitchen 1
Interior
Interior Features Dining/Living Combo, French Doors, Storage
Heating Baseboard, Electric, Wood
Cooling None
Flooring Laminate, Linoleum, Tile, Vinyl, Wood
Fireplaces Number 1
Fireplaces Type Living Room, Wood Stove
Fireplace 1
Appliance Dishwasher, F/S/W/D
Laundry In House
Exterior
Exterior Feature Balcony/Deck, Fencing: Partial, Garden
Carport Spaces 4
Utilities Available Cable Available, Electricity To Lot, Garbage, Phone Available, Recycling
Roof Type Asphalt Shingle
Handicap Access Ground Level Main Floor
Total Parking Spaces 10
Building
Lot Description Acreage, Easy Access, No Through Road, Private, Rectangular Lot, In Wooded Area
Building Description Frame Wood,Wood, Main Level Entry with Upper Level(s)
Faces East
Foundation Pillar/Post/Pier, Poured Concrete, Other
Sewer Septic System
Water Well: Shallow
Architectural Style West Coast
Additional Building Potential
Structure Type Frame Wood,Wood
Others
Restrictions ALR: No
Tax ID 000-292-940
Ownership Freehold
Pets Allowed Aquariums, Birds, Caged Mammals, Cats, Dogs
Read Less
Bought with eXp Realty
GET MORE INFORMATION





