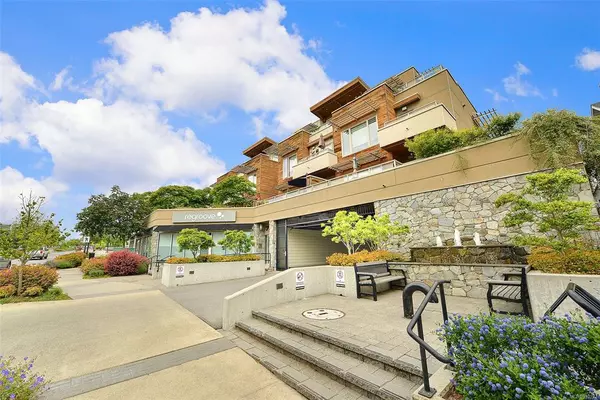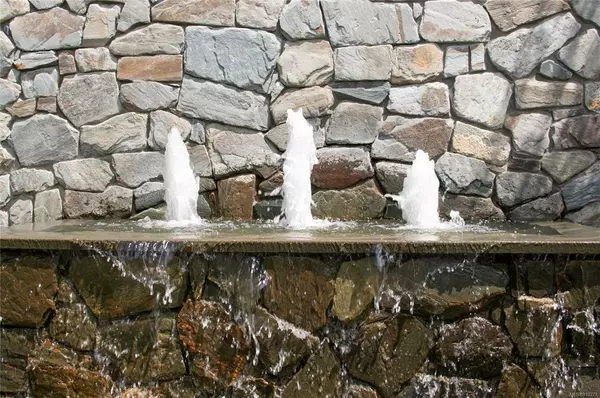For more information regarding the value of a property, please contact us for a free consultation.
7161 West Saanich Rd #208 Central Saanich, BC V8M 1P7
Want to know what your home might be worth? Contact us for a FREE valuation!

Our team is ready to help you sell your home for the highest possible price ASAP
Key Details
Sold Price $470,000
Property Type Condo
Sub Type Condo Apartment
Listing Status Sold
Purchase Type For Sale
Square Footage 594 sqft
Price per Sqft $791
Subdivision Brentwood Place Village
MLS Listing ID 910277
Sold Date 09/29/22
Style Condo
Bedrooms 1
HOA Fees $306/mo
Rental Info Some Rentals
Year Built 2012
Annual Tax Amount $1,638
Tax Year 2022
Lot Size 435 Sqft
Acres 0.01
Property Description
Perched along the magnolia lined main street, “Brentwood Village” offers seaside living just steps away to all conveniences. This contemporary 1BD/1BTH unit features a bright, open concept floor plan w/ floor-to-ceiling windows. The brand new European laminate flooring and classic quartz countertops offer an elegant neutral palette throughout. With stainless steel appliances, soft close cabinetry and under cabinet lighting, the kitchen leaves little to be desired. Create your own oasis on the private patio to enjoy your morning coffee. This newer built complex is truly a happy place with affordable strata fees, hot water included and pets/all ages welcome. Come fall in love with the simple, easy lifestyle that Brentwood Bay has to offer. Close to transit and fantastic attractions.
Location
Province BC
County Capital Regional District
Area Cs Brentwood Bay
Direction East
Rooms
Basement None
Main Level Bedrooms 1
Kitchen 1
Interior
Interior Features Dining/Living Combo, Storage
Heating Baseboard, Electric
Cooling None
Flooring Laminate, Tile
Window Features Blinds,Screens
Appliance F/S/W/D
Laundry In Unit
Exterior
Exterior Feature Balcony/Patio, Sprinkler System, Wheelchair Access
Amenities Available Bike Storage, Common Area, Elevator(s), Secured Entry
Roof Type Asphalt Rolled
Handicap Access Wheelchair Friendly
Parking Type Attached, Underground
Total Parking Spaces 1
Building
Lot Description Irregular Lot
Building Description Cement Fibre,Frame Wood,Stone,Wood, Condo
Faces East
Story 4
Foundation Poured Concrete
Sewer Sewer Connected
Water Municipal
Architectural Style West Coast
Structure Type Cement Fibre,Frame Wood,Stone,Wood
Others
HOA Fee Include Garbage Removal,Hot Water,Insurance,Maintenance Grounds,Property Management,Sewer,Water
Tax ID 028-779-126
Ownership Freehold/Strata
Pets Description Aquariums, Birds, Cats, Dogs, Number Limit
Read Less
Bought with RE/MAX Camosun
GET MORE INFORMATION





