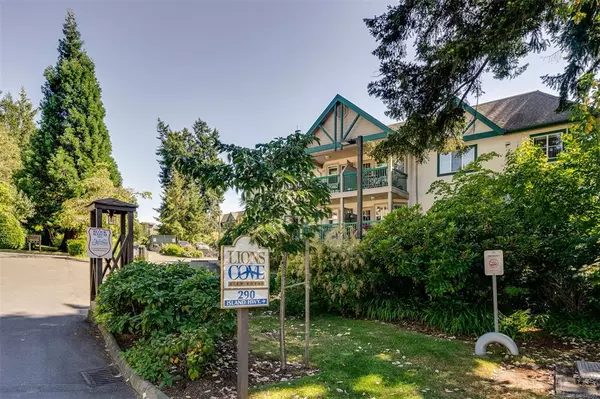For more information regarding the value of a property, please contact us for a free consultation.
290 Island Hwy #118 View Royal, BC V9B 1G5
Want to know what your home might be worth? Contact us for a FREE valuation!

Our team is ready to help you sell your home for the highest possible price ASAP
Key Details
Sold Price $390,000
Property Type Condo
Sub Type Condo Apartment
Listing Status Sold
Purchase Type For Sale
Square Footage 882 sqft
Price per Sqft $442
Subdivision Lions Cove
MLS Listing ID 910063
Sold Date 10/13/22
Style Condo
Bedrooms 2
HOA Fees $403/mo
Rental Info Unrestricted
Year Built 1998
Annual Tax Amount $1,320
Tax Year 2021
Lot Size 871 Sqft
Acres 0.02
Property Description
Are you looking for a 55+ complex to call home, look no more? Lions Cove has a true sense of community, manicured grounds, and loads of common areas for the owners to enjoy, such as a community BBQ area in the east garden. The building is well managed, and amenities include a guest suite, workshop, storage locker, and a wonderful activities area where you can enjoy games or puzzles with your neighbours or host a private event. The suite has a spacious living room with a French door to a covered deck and lush green outlook, a well-laid out U-shaped kitchen with pass through to the living/dining room. The master has plenty of room for the full suite of furniture, lots of closet space, and a 4-piece ensuite. The second bedroom is versatile and would be ideal as a den, sewing room, etc. in addition to using as a guest room. Additional features include a main bath with walk-in shower, a huge laundry room with loads of storage, a separate storage locker, 1 secured parking
Location
Province BC
County Capital Regional District
Area Vr View Royal
Direction Northwest
Rooms
Other Rooms Guest Accommodations
Main Level Bedrooms 2
Kitchen 1
Interior
Interior Features Eating Area, Elevator, Storage
Heating Baseboard, Electric
Cooling None
Flooring Carpet
Equipment Electric Garage Door Opener
Window Features Blinds,Vinyl Frames
Appliance Dishwasher, F/S/W/D, Oven/Range Electric
Laundry In House, In Unit
Exterior
Amenities Available Elevator(s), Guest Suite
Roof Type Asphalt Shingle
Handicap Access Ground Level Main Floor, Wheelchair Friendly
Parking Type Underground
Total Parking Spaces 1
Building
Lot Description Cul-de-sac, Curb & Gutter, Wooded Lot
Building Description Frame Wood,Stucco,Wood, Condo
Faces Northwest
Story 3
Foundation Poured Concrete
Sewer Sewer To Lot
Water Municipal
Architectural Style West Coast
Structure Type Frame Wood,Stucco,Wood
Others
HOA Fee Include Garbage Removal,Insurance,Maintenance Grounds,Property Management,Water
Tax ID 024-162-922
Ownership Freehold/Strata
Acceptable Financing Purchaser To Finance
Listing Terms Purchaser To Finance
Pets Description Aquariums, Birds, Caged Mammals, Cats, Dogs, Number Limit, Size Limit
Read Less
Bought with Coldwell Banker Oceanside Real Estate
GET MORE INFORMATION





