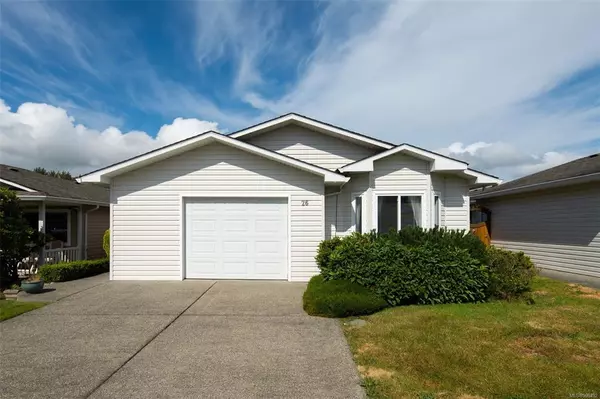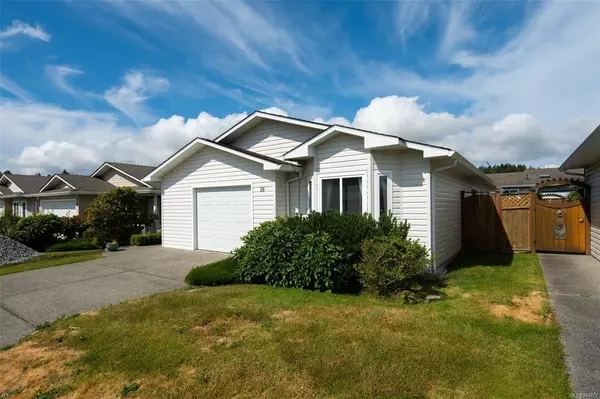For more information regarding the value of a property, please contact us for a free consultation.
7570 Tetayut Rd #26 Central Saanich, BC V8M 2H4
Want to know what your home might be worth? Contact us for a FREE valuation!

Our team is ready to help you sell your home for the highest possible price ASAP
Key Details
Sold Price $490,000
Property Type Single Family Home
Sub Type Single Family Detached
Listing Status Sold
Purchase Type For Sale
Square Footage 1,478 sqft
Price per Sqft $331
Subdivision Hawthorne Village
MLS Listing ID 908492
Sold Date 09/28/22
Style Rancher
Bedrooms 2
HOA Fees $697/mo
Rental Info No Rentals
Year Built 2004
Annual Tax Amount $1,770
Tax Year 2022
Lot Size 4,356 Sqft
Acres 0.1
Property Description
Located in the popular adult oriented community of Hawthorne Village in Central Saanich, this ONE LEVEL RANCHER is one of the larger 2 bedroom, 2 bathroom homes at almost 1,500 sq.ft. of living space, and is the perfect floorplan for entertaining and having overnight company. It's got 2 separate eating areas including a large formal dining area, a separate living room and family room, and bedrooms on opposite sides of the home with their own bathrooms for maximum privacy. Some noteworthy features include wood flooring in the main living areas, vaulted ceiling in the living room and dining room with a cozy fireplace, a spacious garage with built-in storage, work bench and room for additional appliances and work shop, built-in vacuum, and a sunny south facing, fully fenced yard. Enjoy the close and convenient proximity to the airport, ferries, Sidney, Brentwood Bay, and 20 minutes to Island View Beach.
Location
Province BC
County Capital Regional District
Area Cs Hawthorne
Zoning manu
Direction East
Rooms
Basement Crawl Space
Main Level Bedrooms 2
Kitchen 1
Interior
Interior Features Ceiling Fan(s), Eating Area
Heating Baseboard, Electric
Cooling None
Flooring Laminate
Fireplaces Number 1
Fireplaces Type Electric, Living Room
Equipment Central Vacuum Roughed-In, Electric Garage Door Opener
Fireplace 1
Window Features Blinds,Insulated Windows,Screens,Window Coverings
Appliance Dishwasher, F/S/W/D, Range Hood
Laundry In House
Exterior
Exterior Feature Balcony/Patio, Fenced, Fencing: Full, Low Maintenance Yard, Sprinkler System, Wheelchair Access
Garage Spaces 2.0
Utilities Available Cable Available, Electricity To Lot, Garbage, Phone Available, Recycling, Underground Utilities
Roof Type Fibreglass Shingle
Handicap Access Ground Level Main Floor, Primary Bedroom on Main, Wheelchair Friendly
Parking Type Attached, Driveway, Garage Double, Guest
Total Parking Spaces 4
Building
Lot Description Adult-Oriented Neighbourhood, Central Location, Cleared, Easy Access, Landscaped, Level, Private, Rectangular Lot, Serviced
Building Description Frame Wood,Insulation: Ceiling,Insulation: Walls,Shingle-Other,Vinyl Siding, Rancher
Faces East
Foundation Poured Concrete
Sewer Sewer Connected
Water Municipal
Architectural Style California
Additional Building None
Structure Type Frame Wood,Insulation: Ceiling,Insulation: Walls,Shingle-Other,Vinyl Siding
Others
Restrictions ALR: No
Ownership Leasehold
Pets Description Aquariums, Birds, Caged Mammals, Cats, Dogs, Number Limit
Read Less
Bought with Royal LePage Coast Capital - Oak Bay
GET MORE INFORMATION





