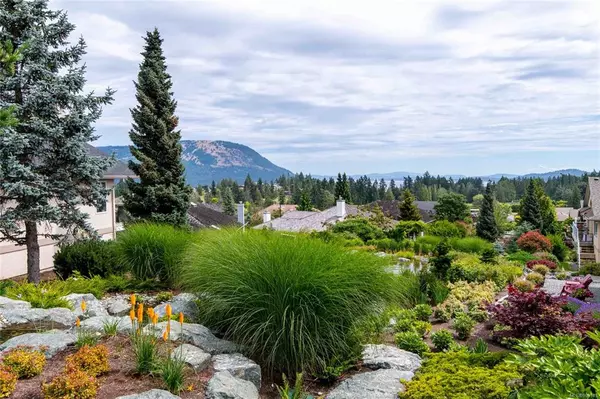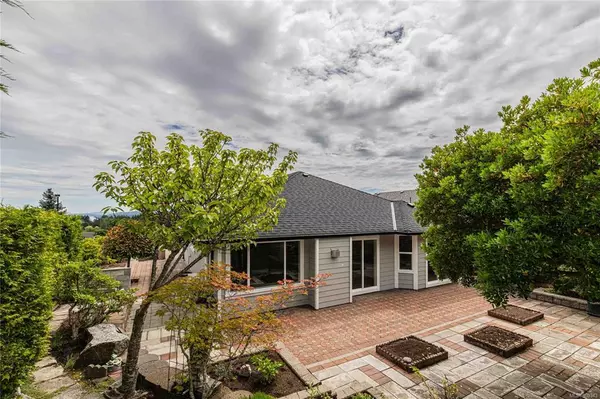For more information regarding the value of a property, please contact us for a free consultation.
777 Country Club Dr Cobble Hill, BC V0R 1L1
Want to know what your home might be worth? Contact us for a FREE valuation!

Our team is ready to help you sell your home for the highest possible price ASAP
Key Details
Sold Price $982,500
Property Type Single Family Home
Sub Type Single Family Detached
Listing Status Sold
Purchase Type For Sale
Square Footage 1,471 sqft
Price per Sqft $667
Subdivision Arbutus Ridge
MLS Listing ID 909343
Sold Date 09/15/22
Style Rancher
Bedrooms 2
HOA Fees $423/mo
Rental Info Some Rentals
Year Built 1994
Annual Tax Amount $2,641
Tax Year 2021
Lot Size 6,098 Sqft
Acres 0.14
Property Description
Retirement living at it's best! Quality updates, you will feel like you own the 'Show Home'! Ideally situated on a rise, this 1470+ sq ft 2bed, 2bath, & den home faces East to capture sunrises across the ocean. The entertainment size patios front / back offers privacy, and a place to garden, and distant ocean, mountain and farmland views. Style features: new hardwood floors, white wood kitchen cupboards, and gleaming counter tops with sit up counter space at each end, the dark grey stainless appliances are gorgeous, the look ties in with the fireplace surround in the open living area. New roof, hardi plank siding, efficient heat pump, natural gas fireplace and stove, new plumbing, vinyl windows, too much to list here! Make your appointment to view the #1 property in Arbutus Ridge! A Gated, active adult community 40 minutes N of Victoria, offering golfing, swimming, boating, and all types of social clubs to take your retirement years to the next level! Live Happy, Live Easy Care!
Location
Province BC
County Cowichan Valley Regional District
Area Ml Cobble Hill
Zoning CD-1
Direction East
Rooms
Basement None
Main Level Bedrooms 2
Kitchen 1
Interior
Interior Features Breakfast Nook, Dining/Living Combo, Eating Area
Heating Heat Pump
Cooling Air Conditioning, Central Air
Flooring Hardwood, Tile
Fireplaces Number 1
Fireplaces Type Gas, Living Room
Equipment Electric Garage Door Opener
Fireplace 1
Appliance F/S/W/D
Laundry In House
Exterior
Exterior Feature Balcony/Patio
Garage Spaces 2.0
Amenities Available Kayak Storage, Meeting Room, Pool: Outdoor, Private Drive/Road, Recreation Facilities, Recreation Room, Secured Entry, Spa/Hot Tub, Street Lighting, Tennis Court(s), Workshop Area, Other
View Y/N 1
View Mountain(s), Valley, Ocean
Roof Type Fibreglass Shingle
Handicap Access Ground Level Main Floor, No Step Entrance, Primary Bedroom on Main
Parking Type Attached, Garage Double
Total Parking Spaces 2
Building
Lot Description Adult-Oriented Neighbourhood, Gated Community, Marina Nearby, Near Golf Course, Recreation Nearby, Shopping Nearby
Building Description Frame Wood,Insulation: Ceiling,Insulation: Walls,Other, Rancher
Faces East
Story 1
Foundation Poured Concrete
Sewer Sewer Connected
Water Municipal
Architectural Style California
Structure Type Frame Wood,Insulation: Ceiling,Insulation: Walls,Other
Others
HOA Fee Include Garbage Removal,Sewer,Water
Restrictions Building Scheme,Easement/Right of Way,Restrictive Covenants
Tax ID 018-753-027
Ownership Freehold/Strata
Acceptable Financing Purchaser To Finance
Listing Terms Purchaser To Finance
Pets Description Aquariums, Birds, Cats, Dogs, Number Limit
Read Less
Bought with Pemberton Holmes Ltd. (Dun)
GET MORE INFORMATION





