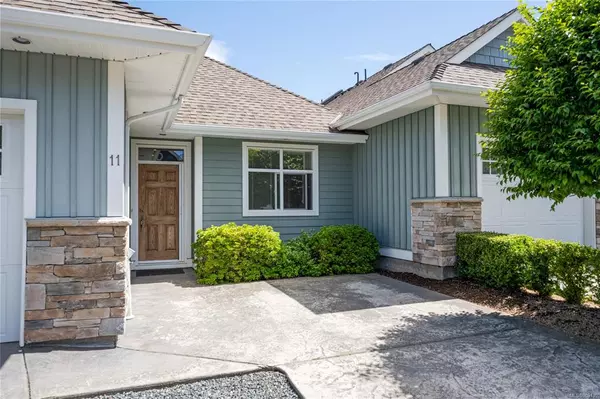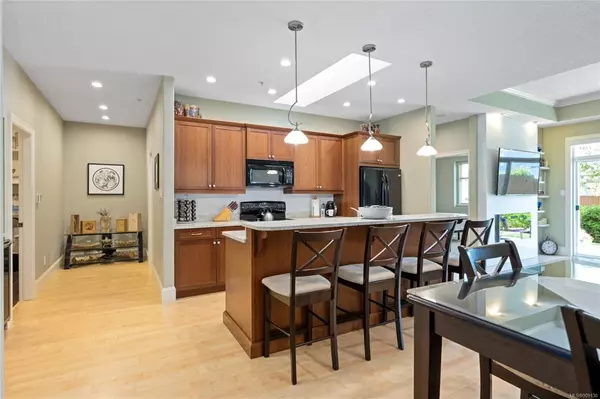For more information regarding the value of a property, please contact us for a free consultation.
447 Pym St #11 Parksville, BC V9P 2H9
Want to know what your home might be worth? Contact us for a FREE valuation!

Our team is ready to help you sell your home for the highest possible price ASAP
Key Details
Sold Price $685,000
Property Type Townhouse
Sub Type Row/Townhouse
Listing Status Sold
Purchase Type For Sale
Square Footage 1,295 sqft
Price per Sqft $528
Subdivision Wembley Lane
MLS Listing ID 909130
Sold Date 08/24/22
Style Rancher
Bedrooms 2
HOA Fees $288/mo
Rental Info Some Rentals
Year Built 2006
Annual Tax Amount $2,679
Tax Year 2021
Lot Size 1,742 Sqft
Acres 0.04
Property Description
Experience one level living in Wembley Lane, a well-curated patio home complex, close to all amenities in the heart of Parksville. Immaculate 2 bedroom, 2 bathroom home offering 1,295 SQFT, boasting an open floorplan & complimented with a private backyard & patio area. Youll thoroughly delight in the bright kitchen with quartz countertops, tiled backsplash, all-black appliances, wine fridge, plus a large island with bar seating. Relax while you enjoy the open concept main living area featuring a FP & views out to the manicured backyard through large, picturesque windows. Primary Bdrm has plenty of space, large windows into the rear yard, & features a pass through closet, & full bath. Off the front entrance, the 2nd bdrm is perfect for guests or use as an office/den. Plenty of storage in the oversized laundry rm, with built-in shelving & extra cupboard space, & attached garage. Don't miss out on this fantastic location & community- close to all amenities & the ocean, call today!
Location
Province BC
County Parksville, City Of
Area Pq Parksville
Direction West
Rooms
Basement Crawl Space
Main Level Bedrooms 2
Kitchen 1
Interior
Heating Forced Air, Natural Gas
Cooling None
Flooring Mixed
Fireplaces Number 1
Fireplaces Type Electric, Living Room
Fireplace 1
Appliance Dishwasher, F/S/W/D, Microwave, Oven/Range Electric, Refrigerator
Laundry In Unit
Exterior
Exterior Feature Balcony/Patio, Fencing: Partial, Garden, Low Maintenance Yard
Garage Spaces 1.0
Roof Type Fibreglass Shingle
Handicap Access Accessible Entrance
Parking Type Driveway, Garage
Total Parking Spaces 1
Building
Lot Description Adult-Oriented Neighbourhood, Central Location, Easy Access, Shopping Nearby
Building Description Cement Fibre,Frame Wood,Insulation All, Rancher
Faces West
Story 1
Foundation Poured Concrete
Sewer Sewer Connected
Water Municipal
Architectural Style Patio Home
Structure Type Cement Fibre,Frame Wood,Insulation All
Others
HOA Fee Include Maintenance Grounds,Maintenance Structure,Property Management
Tax ID 026-889-838
Ownership Freehold/Strata
Pets Description Aquariums, Birds, Caged Mammals, Cats, Dogs, Number Limit, Size Limit
Read Less
Bought with RE/MAX Anchor Realty (QU)
GET MORE INFORMATION





